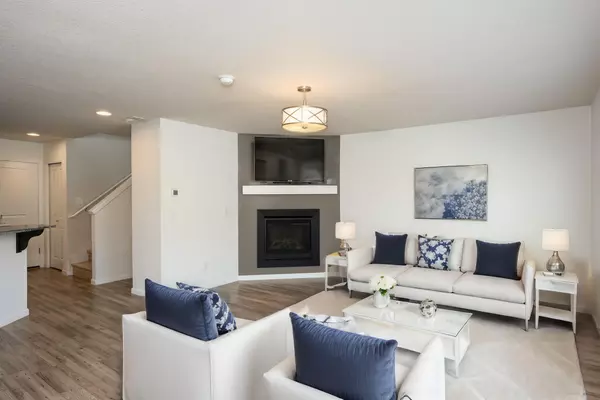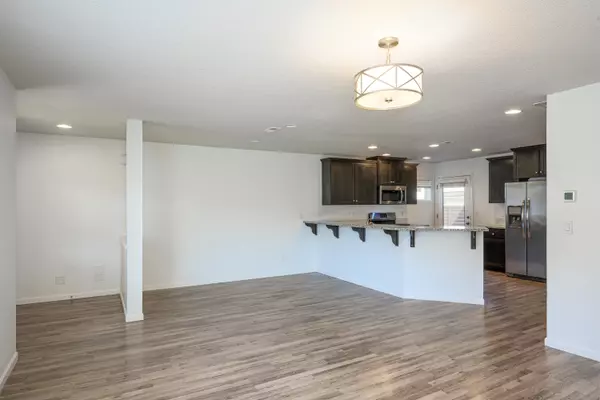$565,000
$573,999
1.6%For more information regarding the value of a property, please contact us for a free consultation.
3 Beds
3 Baths
1,497 SqFt
SOLD DATE : 09/27/2024
Key Details
Sold Price $565,000
Property Type Single Family Home
Sub Type Single Family Residence
Listing Status Sold
Purchase Type For Sale
Square Footage 1,497 sqft
Price per Sqft $377
Subdivision Stone Creek
MLS Listing ID 220185857
Sold Date 09/27/24
Style Craftsman
Bedrooms 3
Full Baths 2
Half Baths 1
HOA Fees $283
Year Built 2019
Annual Tax Amount $3,178
Lot Size 3,920 Sqft
Acres 0.09
Lot Dimensions 0.09
Property Description
Terrific craftsman home in Stone Creek with an open concept living space. The kitchen is perfect for everyday meals or entertaining guests with the granite countertops, gas range, SS appliances and shelved pantry. This well-maintained home is 1497 sq ft, 3 bedrooms and 2.5 bathrooms. A spacious main level with gas fireplace in the cozy living room, Mohawk brand Luxury vinyl planking throughout home. All 3 bedrooms are on the second floor, the primary bathroom has an exceptionally large walk-in closet. All three bedrooms have been upgraded with the California closet system. Enjoy a landscaped front yard maintained by the HOA, while the low maintenance backyard with patio is fully fenced. Stone Creek is a vibrant community - mere steps from Silver Rail Elementary, a refreshing community pool and expansive Stone Creek Park with walking paths, picnic shelter and play structure. Welcome home to Stone Creek!
Location
State OR
County Deschutes
Community Stone Creek
Interior
Interior Features Breakfast Bar, Ceiling Fan(s), Fiberglass Stall Shower, Granite Counters, Linen Closet, Open Floorplan, Pantry, Shower/Tub Combo, Walk-In Closet(s)
Heating Electric, Forced Air
Cooling Central Air
Fireplaces Type Gas
Fireplace Yes
Window Features Double Pane Windows,ENERGY STAR Qualified Windows,Vinyl Frames
Exterior
Exterior Feature Patio
Garage Driveway, Garage Door Opener, On Street
Garage Spaces 2.0
Community Features Park, Playground, Short Term Rentals Not Allowed
Amenities Available Landscaping, Pool, Snow Removal
Roof Type Composition
Parking Type Driveway, Garage Door Opener, On Street
Total Parking Spaces 2
Garage Yes
Building
Lot Description Fenced, Landscaped, Level, Native Plants, Sprinkler Timer(s), Sprinklers In Front, Sprinklers In Rear
Entry Level Two
Foundation Stemwall
Water Private
Architectural Style Craftsman
Structure Type Frame
New Construction No
Schools
High Schools Bend Sr High
Others
Senior Community No
Tax ID 276535
Security Features Carbon Monoxide Detector(s),Security System Leased,Smoke Detector(s)
Acceptable Financing Assumable, Cash, Conventional, FHA, VA Loan
Listing Terms Assumable, Cash, Conventional, FHA, VA Loan
Special Listing Condition Standard
Read Less Info
Want to know what your home might be worth? Contact us for a FREE valuation!

Our team is ready to help you sell your home for the highest possible price ASAP








