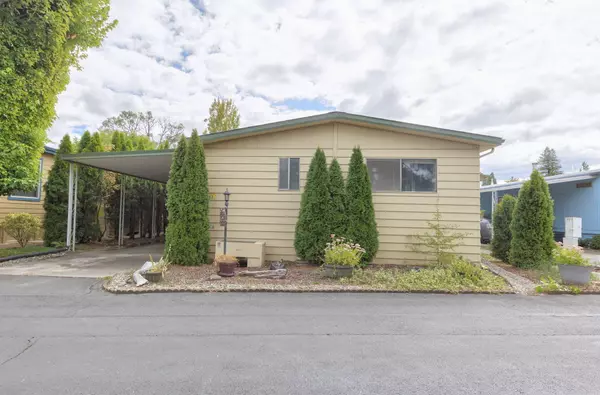$71,000
$75,000
5.3%For more information regarding the value of a property, please contact us for a free consultation.
2 Beds
2 Baths
1,344 SqFt
SOLD DATE : 09/30/2024
Key Details
Sold Price $71,000
Property Type Mobile Home
Sub Type In Park
Listing Status Sold
Purchase Type For Sale
Square Footage 1,344 sqft
Price per Sqft $52
Subdivision Rogue Lea Estates
MLS Listing ID 220189868
Sold Date 09/30/24
Bedrooms 2
Full Baths 2
Year Built 1975
Property Description
River Front home in Rogue Lea Estates, a 55+ Park. Ever dream of Living on the Rogue River. 2 bdrm 2 bath 1344 sqft manufactured home built in 1975. Formal Dining room and Living room both open to a spacious deck over looking the Rogue River. Great Room with Kitchen and Family room. Kitchen features extra counter space, breakfast bar, cooktop & wall oven, dishwasher & pantry. Family room & Formal Dining feature Built in Hutches. Master bedroom has views of one of the Roguelea Estates scenic ponds. Master bathroom with soaking tub and linen closet. Bedroom #2 opens to hall bathroom. Deck overlooking the Rogue River with staircase to river. Great Fishing Hole. Heat Pump. Space rent is $945 and includes water. Utilities $28.43 for sewer and garbage month. Monthly income of $2362.50 required for park approval.
Location
State OR
County Josephine
Community Rogue Lea Estates
Direction Lower River Rd,left Roguelea ln,right on Webster, left on Lakeview to address.
Rooms
Basement None
Interior
Interior Features Breakfast Bar, Built-in Features, Ceiling Fan(s), Fiberglass Stall Shower, Kitchen Island, Laminate Counters, Linen Closet, Open Floorplan, Pantry, Primary Downstairs, Soaking Tub
Heating Electric, Forced Air
Cooling Central Air
Window Features Aluminum Frames,Double Pane Windows
Exterior
Exterior Feature Deck
Garage Attached Carport
Waterfront Yes
Waterfront Description Riverfront
Roof Type Composition
Accessibility Grip-Accessible Features
Parking Type Attached Carport
Garage No
Building
Lot Description Level
Entry Level One
Foundation Pillar/Post/Pier
Water Private
Schools
High Schools Check With District
Others
Senior Community Yes
Tax ID M201842
Security Features Carbon Monoxide Detector(s),Smoke Detector(s)
Acceptable Financing Cash
Listing Terms Cash
Special Listing Condition Standard
Read Less Info
Want to know what your home might be worth? Contact us for a FREE valuation!

Our team is ready to help you sell your home for the highest possible price ASAP








