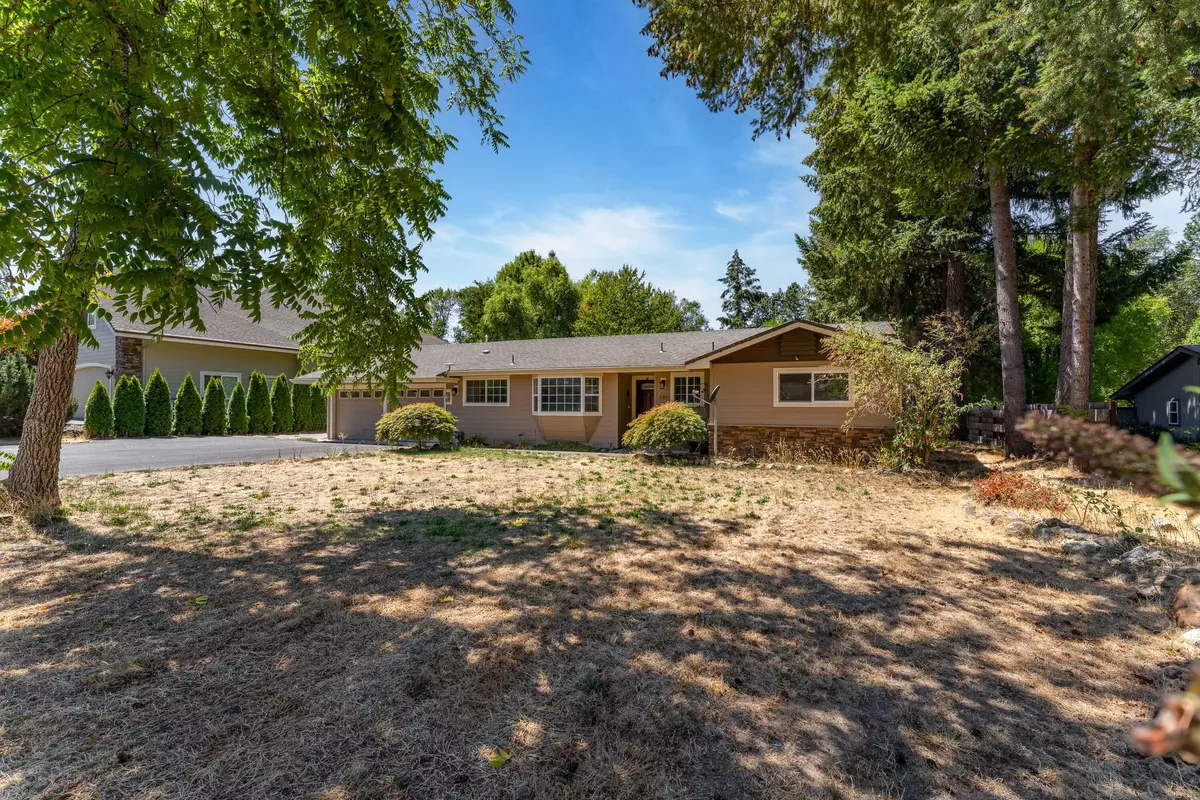$480,000
$499,950
4.0%For more information regarding the value of a property, please contact us for a free consultation.
3 Beds
2 Baths
1,551 SqFt
SOLD DATE : 09/30/2024
Key Details
Sold Price $480,000
Property Type Single Family Home
Sub Type Single Family Residence
Listing Status Sold
Purchase Type For Sale
Square Footage 1,551 sqft
Price per Sqft $309
Subdivision Allen Creek Subdivision
MLS Listing ID 220188458
Sold Date 09/30/24
Style Ranch
Bedrooms 3
Full Baths 2
Year Built 1967
Annual Tax Amount $2,576
Lot Size 0.600 Acres
Acres 0.6
Lot Dimensions 0.6
Property Description
This home with a large shop is located in the Grants Pass Golf Course community of Allen Creek Subdivision. Offering 3 beds, 2 bath plus an additional room for a home office or guest room off the attached 2 car garage. Light & bright open concept floor plan, spacious kitchen with stainless steel appliances, gas range, luxury vinyl flooring. Sunken living room with a corner rock fireplace adds character. Newer 2 story, 1640 sq ft finished shop with loft and attached carport, mini splits for heating & air and asphalted access. This flat 0.6 acre lot has Allen Creek running thru the back and butts up to the 5th hole of the golf course (per seller). Plenty of room for RV parking and a garden. Domestic well and city sewer. Located in the City School District. Close to shopping, medical facilities & the community college. All information is deemed reliable, but not verified. Buyer to perform their own due diligence into all aspects of the property including condition and intended uses
Location
State OR
County Josephine
Community Allen Creek Subdivision
Direction Williams Hwy, SW Whispering Dr turns into Arroyo Dr, Address on left
Interior
Interior Features Ceiling Fan(s), Double Vanity, Linen Closet, Open Floorplan, Pantry, Primary Downstairs, Shower/Tub Combo, Stone Counters, Tile Shower
Heating Forced Air, Natural Gas
Cooling Central Air
Fireplaces Type Living Room, Wood Burning
Fireplace Yes
Window Features Double Pane Windows,Vinyl Frames
Exterior
Exterior Feature Patio
Garage Asphalt, Attached, Concrete, Detached, Detached Carport, Driveway, Garage Door Opener, RV Access/Parking
Garage Spaces 2.0
Waterfront Yes
Waterfront Description Creek
Roof Type Composition
Parking Type Asphalt, Attached, Concrete, Detached, Detached Carport, Driveway, Garage Door Opener, RV Access/Parking
Total Parking Spaces 2
Garage Yes
Building
Lot Description Landscaped, Level
Entry Level One
Foundation Concrete Perimeter
Water Private, Well
Architectural Style Ranch
Structure Type Frame
New Construction No
Schools
High Schools Check With District
Others
Senior Community No
Tax ID R321548
Security Features Carbon Monoxide Detector(s),Smoke Detector(s)
Acceptable Financing Cash, Conventional, VA Loan
Listing Terms Cash, Conventional, VA Loan
Special Listing Condition Standard
Read Less Info
Want to know what your home might be worth? Contact us for a FREE valuation!

Our team is ready to help you sell your home for the highest possible price ASAP








