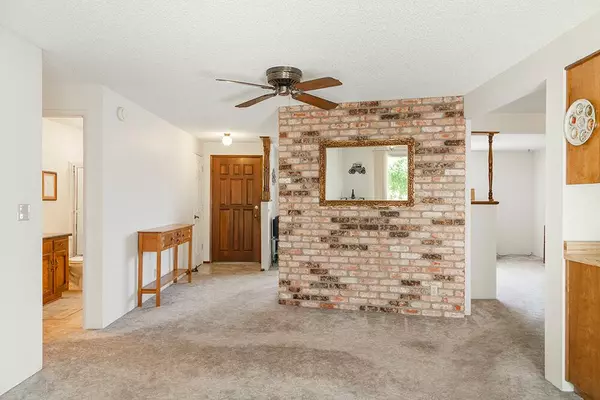$355,000
$349,900
1.5%For more information regarding the value of a property, please contact us for a free consultation.
3 Beds
2 Baths
1,424 SqFt
SOLD DATE : 09/30/2024
Key Details
Sold Price $355,000
Property Type Single Family Home
Sub Type Single Family Residence
Listing Status Sold
Purchase Type For Sale
Square Footage 1,424 sqft
Price per Sqft $249
MLS Listing ID 220183123
Sold Date 09/30/24
Style Ranch
Bedrooms 3
Full Baths 2
Year Built 1978
Annual Tax Amount $2,447
Lot Size 10,890 Sqft
Acres 0.25
Lot Dimensions 0.25
Property Description
Beautifully Maintained 1424 Sq Ft Ranch Style Home on a quiet cul-de-sac. This Charming Home features a well appointed kitchen with lots of counter space and a Breakfast Bar. There are 3 good size bedrooms, 2 baths, and a Large Living Room with brick fireplace to warm those cool evenings. From the dining area you'll step through the sliding door to the Spacious Covered Patio where you can spend time with family and friends among the fruit trees, Lawn, and Garden area.The Large .25 Acre Lot has space to park multiple cars, and even has room for your RV, or Boat.
This home also has an Attached 2 Car Garage with a work bench, Well water, city sewer, and it's Close to Schools, Parks, Medical, and Shopping. Fidelity National 1 year Home Warranty Included with purchase of this home.
Location
State OR
County Josephine
Direction Rogue River Highway to Hamilton Ln, to Sunny Circle, to address. Look for the sign.
Interior
Interior Features Breakfast Bar, Ceiling Fan(s), Double Vanity, Laminate Counters, Linen Closet, Shower/Tub Combo
Heating Forced Air, Natural Gas
Cooling Central Air
Fireplaces Type Family Room
Fireplace Yes
Window Features Aluminum Frames,Double Pane Windows
Exterior
Exterior Feature Patio
Garage Attached, Driveway, Garage Door Opener, RV Access/Parking, Workshop in Garage
Garage Spaces 2.0
Roof Type Composition
Parking Type Attached, Driveway, Garage Door Opener, RV Access/Parking, Workshop in Garage
Total Parking Spaces 2
Garage Yes
Building
Lot Description Corner Lot, Drip System, Fenced, Garden, Landscaped, Level, Sprinkler Timer(s), Sprinklers In Front, Sprinklers In Rear
Entry Level One
Foundation Block, Concrete Perimeter
Water Shared Well
Architectural Style Ranch
Structure Type Frame
New Construction No
Schools
High Schools Hidden Valley High
Others
Senior Community No
Tax ID R314737
Security Features Carbon Monoxide Detector(s),Smoke Detector(s)
Acceptable Financing Cash, Conventional, FHA, VA Loan
Listing Terms Cash, Conventional, FHA, VA Loan
Special Listing Condition Standard
Read Less Info
Want to know what your home might be worth? Contact us for a FREE valuation!

Our team is ready to help you sell your home for the highest possible price ASAP








