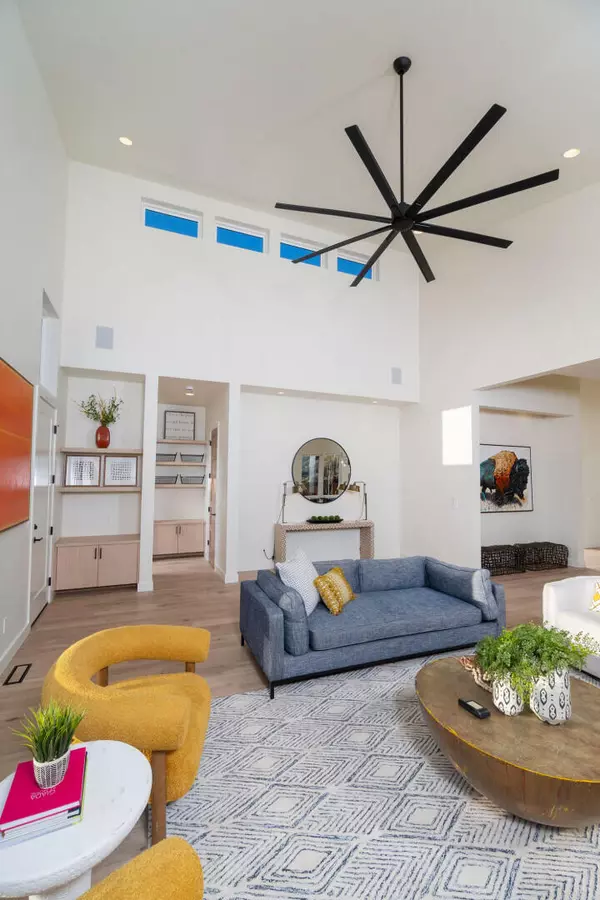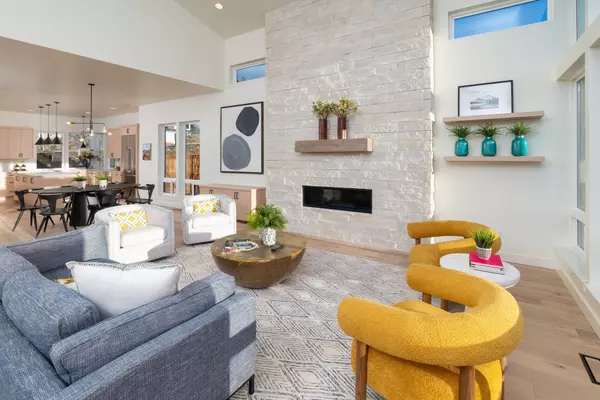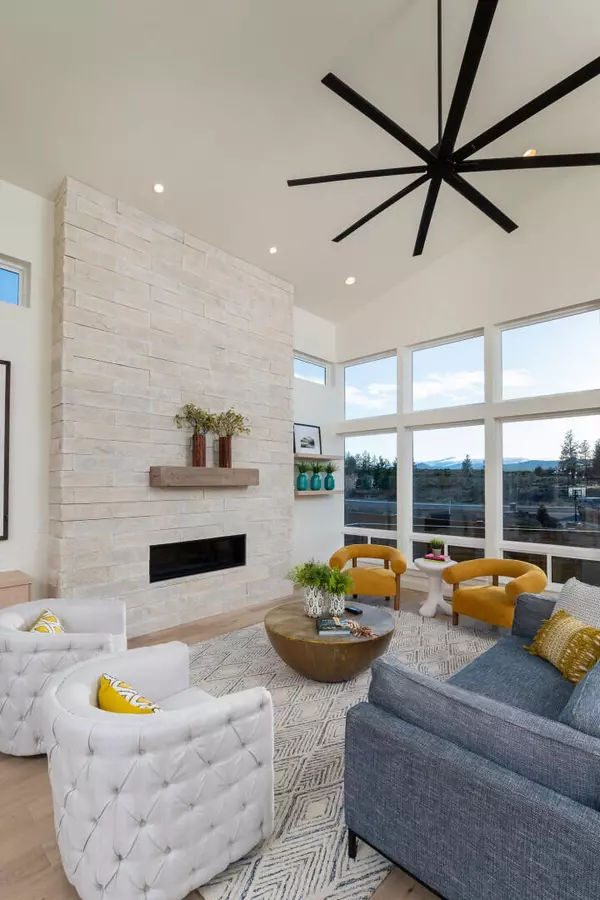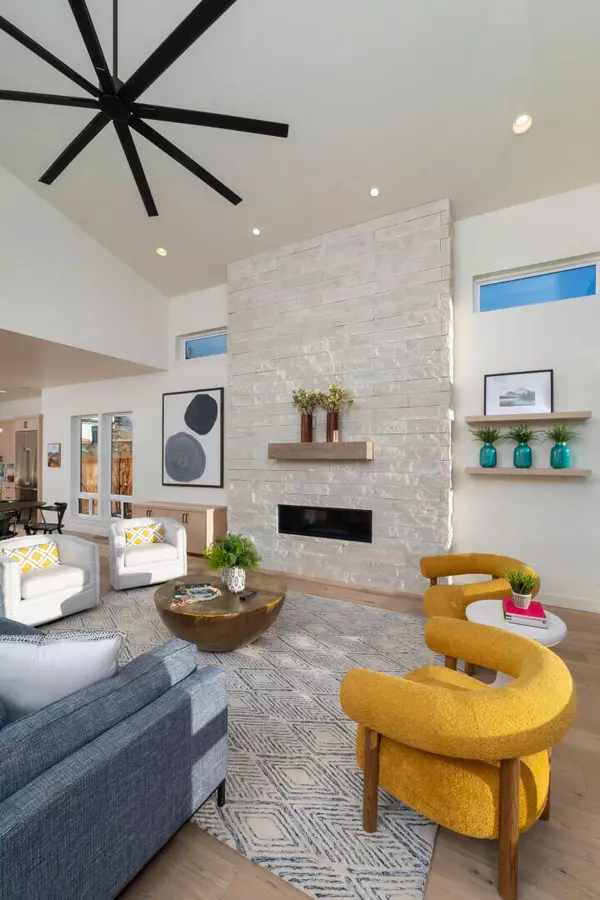$1,470,000
$1,470,000
For more information regarding the value of a property, please contact us for a free consultation.
3 Beds
3 Baths
2,293 SqFt
SOLD DATE : 10/01/2024
Key Details
Sold Price $1,470,000
Property Type Single Family Home
Sub Type Single Family Residence
Listing Status Sold
Purchase Type For Sale
Square Footage 2,293 sqft
Price per Sqft $641
Subdivision Shevlin West
MLS Listing ID 220181401
Sold Date 10/01/24
Style Contemporary
Bedrooms 3
Full Baths 2
Half Baths 1
HOA Fees $400
Year Built 2023
Annual Tax Amount $2,496
Lot Size 9,147 Sqft
Acres 0.21
Lot Dimensions 0.21
Property Description
New Construction/Move in ready model home. The Walla Walla model is a single story, contemporary home has 3 bed's, 2 ½ baths (1 Jack and Jill). 2 1/2 car finished garage. This quality newly built home features a 19-foot great room ceiling, open floor plan, and professional interior designed. Surround sound in kitchen, household, primary bed and bath. Primary suite has large WIC, heated tile floors, and soaking tub. 2 outdoor sitting/lounge areas to enjoy the MT. views. Handmade custom cabinetry throughout home. Outdoor stoned BBQ with granite countertop. Professionally designed and installed landscaping behind a fenced yard. Chef's kitchen includes Smart appliances from Dacor.
Location
State OR
County Deschutes
Community Shevlin West
Direction Shevlin Park Drive to NW McClain. Go right on NW Jesse Place and then make right on NW Ember Pl, home is on the left side
Rooms
Basement None
Interior
Interior Features Built-in Features, Ceiling Fan(s), Double Vanity, Kitchen Island, Linen Closet, Open Floorplan, Pantry, Primary Downstairs, Smart Thermostat, Soaking Tub, Solid Surface Counters, Tile Shower, Vaulted Ceiling(s), Walk-In Closet(s), Wired for Data, Wired for Sound
Heating ENERGY STAR Qualified Equipment, Forced Air, Natural Gas
Cooling Central Air, ENERGY STAR Qualified Equipment
Fireplaces Type Gas, Great Room, Insert
Fireplace Yes
Exterior
Exterior Feature Built-in Barbecue, Deck
Garage Asphalt, Driveway, Garage Door Opener
Garage Spaces 566.0
Community Features Access to Public Lands, Park, Short Term Rentals Allowed
Amenities Available Park, Trail(s)
Roof Type Asphalt
Accessibility Accessible Entrance, Accessible Hallway(s)
Parking Type Asphalt, Driveway, Garage Door Opener
Total Parking Spaces 566
Garage Yes
Building
Lot Description Drip System, Fenced, Landscaped, Sloped, Sprinkler Timer(s), Sprinklers In Front, Sprinklers In Rear, Xeriscape Landscape
Entry Level One
Foundation Stemwall
Builder Name Malace Homes, LLC
Water Public
Architectural Style Contemporary
Structure Type Concrete,Double Wall/Staggered Stud
New Construction Yes
Schools
High Schools Summit High
Others
Senior Community No
Tax ID 284155
Acceptable Financing Conventional
Listing Terms Conventional
Special Listing Condition Standard
Read Less Info
Want to know what your home might be worth? Contact us for a FREE valuation!

Our team is ready to help you sell your home for the highest possible price ASAP








