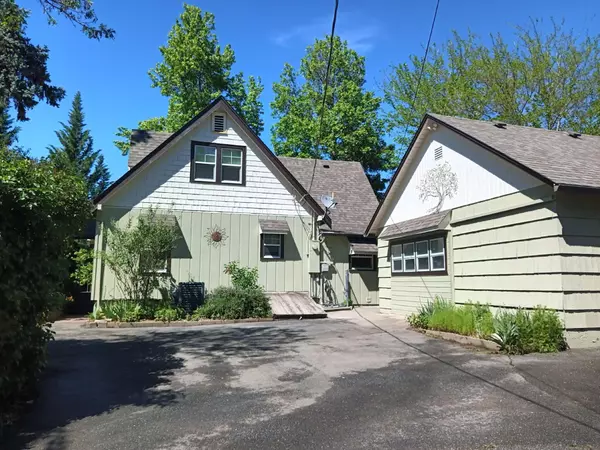$465,000
$499,000
6.8%For more information regarding the value of a property, please contact us for a free consultation.
3 Beds
2 Baths
1,544 SqFt
SOLD DATE : 09/30/2024
Key Details
Sold Price $465,000
Property Type Single Family Home
Sub Type Single Family Residence
Listing Status Sold
Purchase Type For Sale
Square Footage 1,544 sqft
Price per Sqft $301
MLS Listing ID 220184858
Sold Date 09/30/24
Style Cottage/Bungalow
Bedrooms 3
Full Baths 2
Year Built 1928
Annual Tax Amount $3,203
Lot Size 1.530 Acres
Acres 1.53
Lot Dimensions 1.53
Property Description
Charming 1928 Cape Cod style home with a 6' cellar. This 3-bedroom, 2-bath home includes a detached bonus room and over 2,000 sq. ft. of living space. Set on 1.53 gently rolling acres with lush old-growth plants, trees, and landscaping. A circular paved driveway and wrought iron gate provide security and a country feel. Tastefully updated in 2012 with granite countertops, low-E vinyl windows, a heat pump, fresh paint, and a new roof. Original hardwood floors and vertical grain fir have been restored. Updated to 200-amp service. City sewer with its own well, Grants Pass irrigation rights, in-ground sprinklers, and a large garden area. Convenient access to town, schools, and shopping. Zoned R1-8 by the city of Grants Pass, offering potential for future development. Owner financing available. Call for a viewing today! *Buyers to do their own due diligence to verify square footage, property details, uses and development potential.
Location
State OR
County Josephine
Direction Driveway is off the east side of Williams Highway, across from Allendale Elementary School driveway and between Human Bean coffee stand and Demi ct.
Rooms
Basement Partial, Unfinished
Interior
Interior Features Built-in Features, Granite Counters
Heating Heat Pump, Oil
Cooling Central Air, Heat Pump
Fireplaces Type Living Room
Fireplace Yes
Window Features Double Pane Windows,Low Emissivity Windows,Vinyl Frames
Exterior
Exterior Feature Pool
Garage Asphalt, Detached Carport, No Garage
Garage Spaces 2.0
Community Features Access to Public Lands
Roof Type Composition
Parking Type Asphalt, Detached Carport, No Garage
Total Parking Spaces 2
Garage Yes
Building
Lot Description Fenced, Native Plants, Sprinklers In Rear
Entry Level Two
Foundation Concrete Perimeter, Slab
Water Well
Architectural Style Cottage/Bungalow
Structure Type Frame
New Construction No
Schools
High Schools Grants Pass High
Others
Senior Community No
Tax ID R316965
Security Features Smoke Detector(s)
Acceptable Financing Conventional
Listing Terms Conventional
Special Listing Condition Standard
Read Less Info
Want to know what your home might be worth? Contact us for a FREE valuation!

Our team is ready to help you sell your home for the highest possible price ASAP








