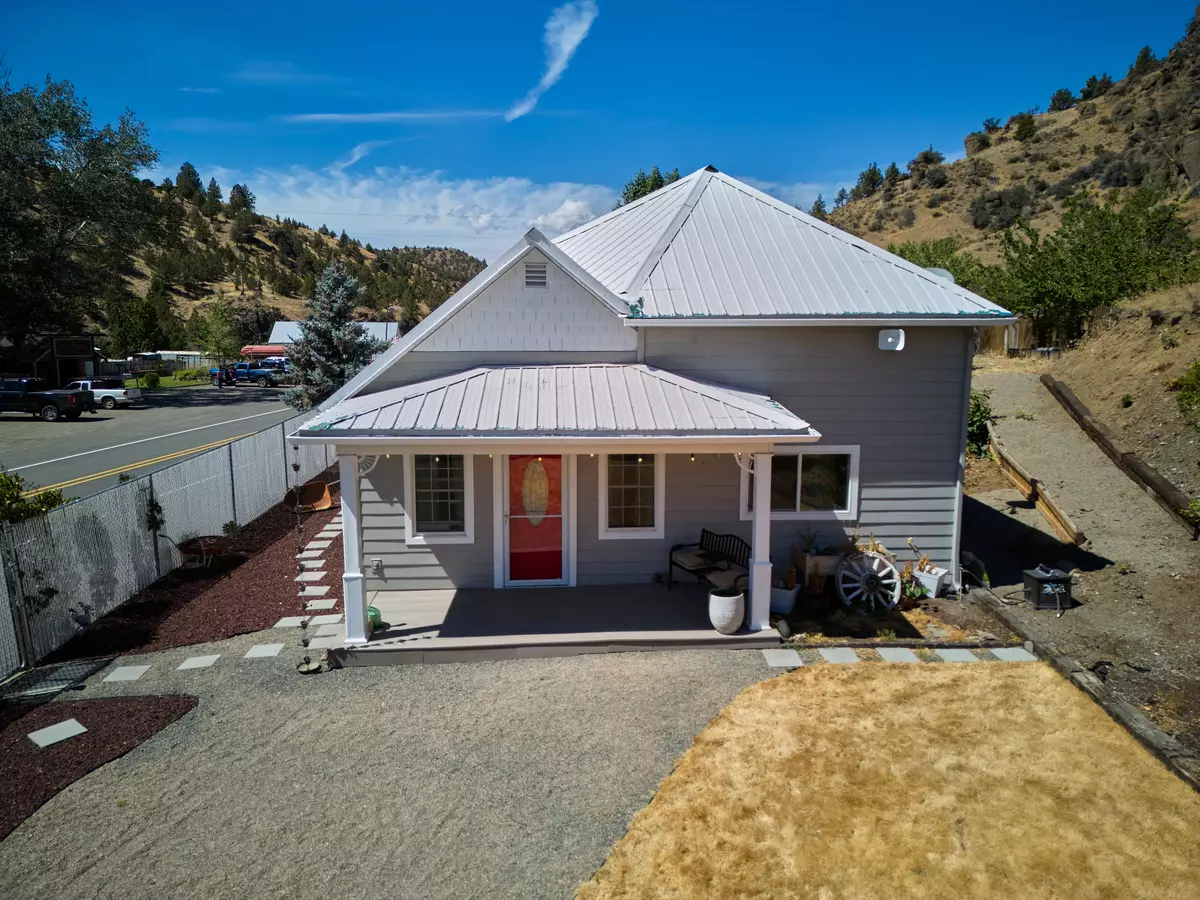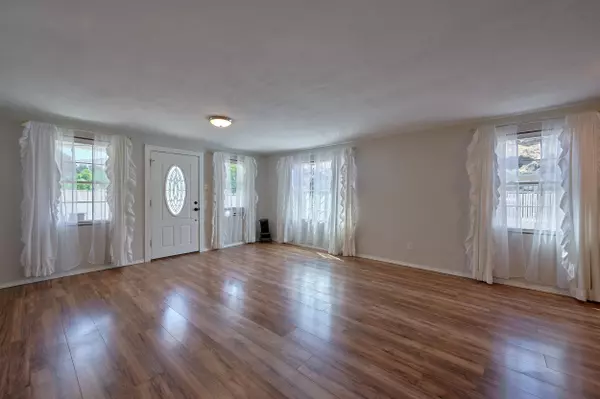$295,000
$329,000
10.3%For more information regarding the value of a property, please contact us for a free consultation.
3 Beds
1 Bath
1,545 SqFt
SOLD DATE : 10/02/2024
Key Details
Sold Price $295,000
Property Type Single Family Home
Sub Type Single Family Residence
Listing Status Sold
Purchase Type For Sale
Square Footage 1,545 sqft
Price per Sqft $190
MLS Listing ID 220188660
Sold Date 10/02/24
Style Cottage/Bungalow
Bedrooms 3
Full Baths 1
Year Built 1910
Annual Tax Amount $1,782
Lot Size 1.210 Acres
Acres 1.21
Lot Dimensions 1.21
Property Description
Welcome to one of the greatest small communities around! This adorable home features fresh updates, while holding country charm. If you have toys or multiple vehicles, you'll be impressed at how much parking space this property offers.
The property holds a generously oversized 1 car garage, 2 sheds, water feature, green house area, root cellar, a great start on landscaping, and walnut trees.
Inside, you have a mud room, with lots of storage, spacious laundry room, open kitchen, excellent sized bathroom, 2 bedrooms on the main level, including the primary, and one large room/space upstairs with two closets.
Enjoy a delicious meal at Tiger Town brewery or breakfast at The Bridge Cafe, just a skip, hop & a jump away! Need coffee? Route 26 espresso is right down the road!
You have excellent scenic views and a beautiful drive to through the Ochoco National Forest, on your visit towards Prineville.
Garage/workshop is 20'x40'. Zoning is Commercial/Residential Use.
Location
State OR
County Wheeler
Direction From Prineville head east towards Mitchell and the property will be across the street from the Bridge Cafe'.
Rooms
Basement None
Interior
Interior Features Ceiling Fan(s), Fiberglass Stall Shower, Stone Counters
Heating Baseboard, Zoned
Cooling None
Window Features Vinyl Frames
Exterior
Garage Detached, Driveway, Gravel, Workshop in Garage
Garage Spaces 1.0
Roof Type Metal
Parking Type Detached, Driveway, Gravel, Workshop in Garage
Total Parking Spaces 1
Garage Yes
Building
Lot Description Fenced, Landscaped, Native Plants, Rock Outcropping, Sloped, Water Feature
Entry Level Two
Foundation Block
Water Public
Architectural Style Cottage/Bungalow
Structure Type Frame
New Construction No
Schools
High Schools Check With District
Others
Senior Community No
Tax ID 379
Security Features Smoke Detector(s)
Acceptable Financing Cash, Conventional
Listing Terms Cash, Conventional
Special Listing Condition Standard
Read Less Info
Want to know what your home might be worth? Contact us for a FREE valuation!

Our team is ready to help you sell your home for the highest possible price ASAP








