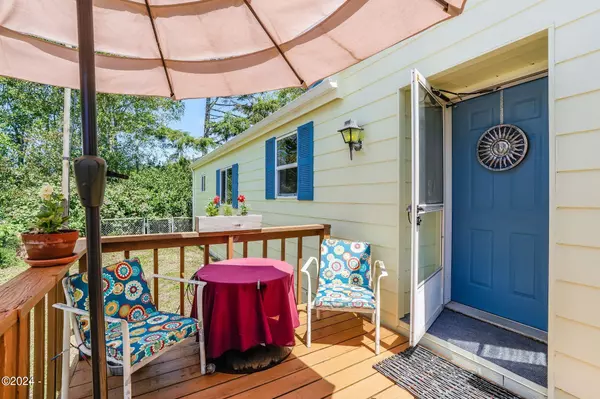$330,000
$335,000
1.5%For more information regarding the value of a property, please contact us for a free consultation.
2 Beds
2 Baths
1,344 SqFt
SOLD DATE : 09/30/2024
Key Details
Sold Price $330,000
Property Type Manufactured Home
Sub Type Manufactured Home
Listing Status Sold
Purchase Type For Sale
Square Footage 1,344 sqft
Price per Sqft $245
MLS Listing ID 24-1499
Sold Date 09/30/24
Style Manufactured
Bedrooms 2
HOA Y/N No
Originating Board Lincoln County Board of REALTORS® MLS (OR)
Year Built 1988
Annual Tax Amount $1,238
Tax Year 2023
Lot Size 5,227 Sqft
Acres 5227.2
Property Description
Beautifully maintained home in desirable Lake Lytle neighborhood, a 1/4th mile to the beach, and a 1 mile walk to shops and restaurants of downtown Rockaway Beach! 2 bed/ 2 bath open floorplan boasts vaulted ceilings, a wood burning stove, and comfortable living space. Fresh paint inside and out, ample driveway space for your toys and vehicles, and an enclosed garage converted to bonus/ exercise area. Enjoy downtime on the 20x12 rear deck overlooking the babbling brook, the 8x10 front deck for the afternoon sun, and a fenced yard~ perfect for gardening or for your 4-legged family member. Hear the Ocean roar, feel the peace, and live your best life in your new Ocean getaway. Your primary or second home in Rockaway Beach awaits you!!
Location
State OR
County Tillamook
Area Rockaway Beach
Zoning R-3 Residential
Direction From Rockaway Beach, North on 101, Turn E. onto 12th, 12th turns into Charlotte Street, Turn North onto Charlotte Court and see signs.
Rooms
Other Rooms None
Interior
Interior Features Vaulted Ceiling(s)
Cooling None
Window Features Window Coverings
Exterior
Utilities Available Electricity Available, Natural Gas Not Available
Waterfront Description Creek
View Mountain
Roof Type Metal
Porch Deck
Garage Yes
Building
Lot Description Cul-De-Sac
Foundation Pilings, Tie Downs
Water City, Public
Architectural Style Manufactured
Others
Senior Community false
Tax ID 2N1029DC-1200-
Read Less Info
Want to know what your home might be worth? Contact us for a FREE valuation!

Our team is ready to help you sell your home for the highest possible price ASAP








