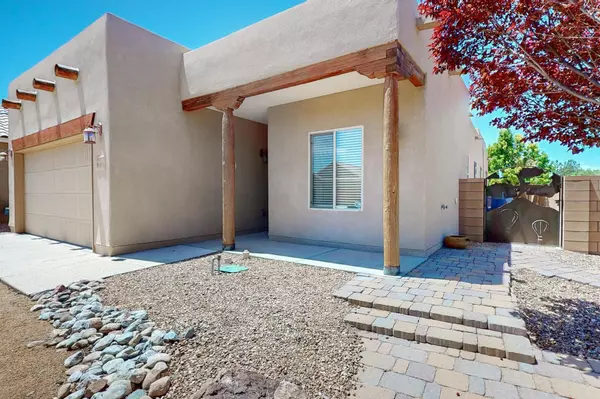Bought with Realty One of New Mexico
$359,000
$399,000
10.0%For more information regarding the value of a property, please contact us for a free consultation.
2 Beds
2 Baths
1,672 SqFt
SOLD DATE : 10/04/2024
Key Details
Sold Price $359,000
Property Type Single Family Home
Sub Type Detached
Listing Status Sold
Purchase Type For Sale
Square Footage 1,672 sqft
Price per Sqft $214
Subdivision Del Webb Alegria
MLS Listing ID 1063887
Sold Date 10/04/24
Style Ranch
Bedrooms 2
Full Baths 1
Three Quarter Bath 1
Construction Status Resale
HOA Fees $190/mo
HOA Y/N Yes
Year Built 2008
Annual Tax Amount $2,210
Lot Size 6,534 Sqft
Acres 0.15
Lot Dimensions Public Records
Property Description
$5000 seller credit for Granite or closing costs- with acceptable offer! Glorious Del Webb Alegria neighborhood: Gated community for 55+ in the heart of Bernalillo- this home is on a corner lot- right near the 2 community pools, work out room, clubhouse, walking paths... mountain views! ! Refrigerated Air, Wide open floorplan with huge kitchen island- lots of seating, pantry,! Fabulous flooring- large neutral tile and recent hard wood floors & carpet. Recent hot water heater, recirculating hot water! Super convenient to restaurants & shops. Lovely zero-scape, easy maintenance, automatic sprinklers covered patio with gas stub for BBQ! Faces Northeast. Call to view this impeccably maintained home today- it wont last!
Location
State NM
County Sandoval
Area 170 - Bernalillo/Algdones
Rooms
Ensuite Laundry Gas Dryer Hookup, Washer Hookup, Dryer Hookup, ElectricDryer Hookup
Interior
Interior Features Breakfast Bar, Ceiling Fan(s), Dual Sinks, Great Room, High Ceilings, Kitchen Island, Living/ Dining Room, Main Level Primary, Pantry, Shower Only, Skylights, Separate Shower, Walk- In Closet(s)
Laundry Location Gas Dryer Hookup,Washer Hookup,Dryer Hookup,ElectricDryer Hookup
Heating Central, Forced Air, Natural Gas
Cooling Refrigerated
Flooring Carpet, Tile, Wood
Fireplaces Number 1
Fireplaces Type Gas Log
Fireplace Yes
Appliance Built-In Electric Range, Dishwasher, Disposal, Microwave, Refrigerator
Laundry Gas Dryer Hookup, Washer Hookup, Dryer Hookup, Electric Dryer Hookup
Exterior
Exterior Feature Fire Pit, Private Entrance, Private Yard, Sprinkler/ Irrigation
Garage Attached, Finished Garage, Garage, Garage Door Opener
Garage Spaces 2.0
Garage Description 2.0
Fence Gate, Wall
Pool Community
Community Features Gated
Utilities Available Electricity Connected, Natural Gas Connected, Water Connected
Water Access Desc Public
Roof Type Flat, Pitched
Porch Covered, Patio
Parking Type Attached, Finished Garage, Garage, Garage Door Opener
Private Pool No
Building
Lot Description Corner Lot, Landscaped, Sprinklers Automatic, Xeriscape
Faces Northeast
Story 1
Entry Level One
Sewer Public Sewer
Water Public
Architectural Style Ranch
Level or Stories One
New Construction No
Construction Status Resale
Schools
Elementary Schools Bernalillo
Middle Schools Bernalillo
High Schools Bernalillo
Others
HOA Fee Include Clubhouse,Common Areas,Pool(s),Road Maintenance
Senior Community Yes
Tax ID 1018073339269
Security Features Security System,Security Gate,Smoke Detector(s)
Acceptable Financing Cash, Conventional, FHA, VA Loan
Green/Energy Cert None
Listing Terms Cash, Conventional, FHA, VA Loan
Financing Conventional
Read Less Info
Want to know what your home might be worth? Contact us for a FREE valuation!

Our team is ready to help you sell your home for the highest possible price ASAP







