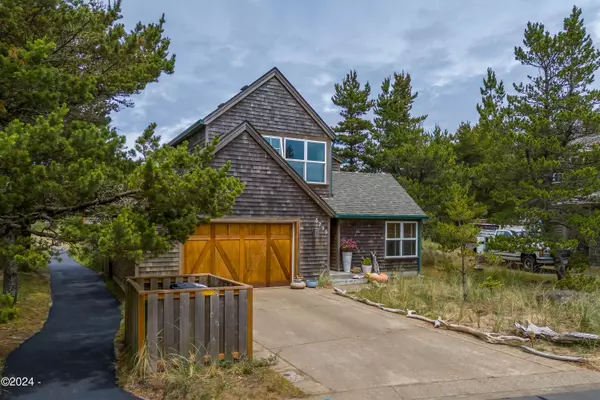$785,000
$799,000
1.8%For more information regarding the value of a property, please contact us for a free consultation.
3 Beds
3 Baths
1,523 SqFt
SOLD DATE : 10/04/2024
Key Details
Sold Price $785,000
Property Type Single Family Home
Sub Type Single Family Residence
Listing Status Sold
Purchase Type For Sale
Square Footage 1,523 sqft
Price per Sqft $515
Subdivision Shorepine Village
MLS Listing ID 24-1343
Sold Date 10/04/24
Style Cape Cod
Bedrooms 3
HOA Fees $98/ann
HOA Y/N Yes
Originating Board Lincoln County Board of REALTORS® MLS (OR)
Year Built 1999
Annual Tax Amount $4,987
Tax Year 2023
Lot Size 4,356 Sqft
Acres 4356.0
Property Description
Don't miss this rare opportunity to become the new owner of one of the few fully renovated homes in the renowned Oregon beach community of Shorepine Village. This 3 bedroom and 3 bath house has been updated from top to bottom including new LVP flooring, carpeting, tile, new quartz countertops, fully renovated bathrooms, new GE Cafe Appliances with custom handles, new lighting fixtures, and a fully fenced yard! Additionally, to make your new home as worry-free as possible this home has been updated with a new roof, gutters, garage door and opener, keyless front door lock, and a Moen Flo water management device to allow you to monitor or shut off the water remotely from the comfort of your phone. Additionally, the system will shut off the water automatically if it detects unusual activity. This home has 2 primary suites with en-suite bathrooms upstairs and one bedroom downstairs to suite the needs of all your guests. Just a short walk to the famous Shorepine Village Dune Ramp and you are greeted by our beautiful Oregon coast. The community also has an onsite clubhouse and workout facility.
Location
State OR
County Tillamook
Area Pacific City
Zoning PCW-R2 Pacific City
Direction Cape Kiwanda Dr. to Shorepine Dr Right on Barefoot Lane
Interior
Interior Features Vaulted Ceiling(s)
Heating Electric Wall Furn
Flooring Other, Carpet, Tile
Fireplaces Type Electric
Fireplace Yes
Exterior
Waterfront Description None
View None
Roof Type Composition
Garage Yes
Building
Lot Description Cul-De-Sac
Foundation Concrete Perimeter
Water On Property, Public
Architectural Style Cape Cod
Others
HOA Fee Include Insurance
Senior Community false
Tax ID 2212
Read Less Info
Want to know what your home might be worth? Contact us for a FREE valuation!

Our team is ready to help you sell your home for the highest possible price ASAP








