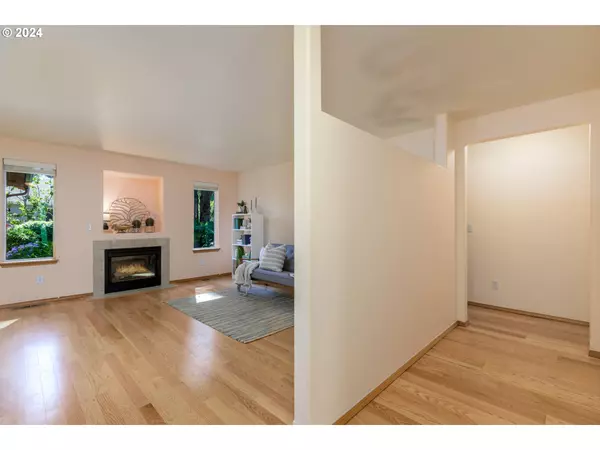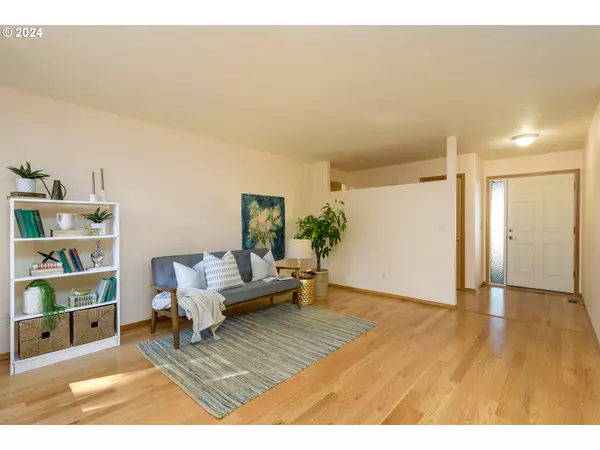Bought with Non Rmls Broker
$489,000
$489,000
For more information regarding the value of a property, please contact us for a free consultation.
3 Beds
2 Baths
1,466 SqFt
SOLD DATE : 10/04/2024
Key Details
Sold Price $489,000
Property Type Single Family Home
Sub Type Single Family Residence
Listing Status Sold
Purchase Type For Sale
Square Footage 1,466 sqft
Price per Sqft $333
MLS Listing ID 24610934
Sold Date 10/04/24
Style Stories1, Ranch
Bedrooms 3
Full Baths 2
Year Built 2003
Annual Tax Amount $4,462
Tax Year 2023
Lot Size 7,840 Sqft
Property Description
SERENE LIVING on the unrivaled Oregon Coast in this custom built home in Lincoln Palisades! Relax and take advantage of the stunning setting in this ONE LEVEL charming home that offers 2 bedrooms PLUS a beautiful light-filled SUNROOM, 2 bathrooms. Features include: spacious primary suite, open floor plan, cozy gas fireplace, 2 car garage, stone patio, incredible mature, low-maintenance landscaping & fenced yard. Laundry closet could easily be moved to the garage if a larger pantry is desired. This clean, beautiful home is located within minutes of beach access, Cascade Head hiking, an acclaimed 18 hole golf course, dining & shows at Casino, shopping, and all the incredible recreation that Devils Lake has to offer! Come and see this incredible retreat on the beautiful Oregon Coast!
Location
State OR
County Lincoln
Area _200
Zoning R-1-7.5
Rooms
Basement None
Interior
Interior Features Granite, Laundry, Skylight, Wallto Wall Carpet
Heating Forced Air
Fireplaces Number 1
Fireplaces Type Gas
Appliance Dishwasher, Free Standing Range, Free Standing Refrigerator, Microwave
Exterior
Exterior Feature Fenced, Porch, Storm Door
Garage Attached
Garage Spaces 2.0
Roof Type Composition
Parking Type Driveway
Garage Yes
Building
Lot Description Cul_de_sac, Level
Story 1
Foundation Concrete Perimeter
Sewer Public Sewer
Water Public Water
Level or Stories 1
Schools
Elementary Schools Oceanlake
Middle Schools Taft
High Schools Taft
Others
Senior Community No
Acceptable Financing Cash, Conventional, FHA, VALoan
Listing Terms Cash, Conventional, FHA, VALoan
Read Less Info
Want to know what your home might be worth? Contact us for a FREE valuation!

Our team is ready to help you sell your home for the highest possible price ASAP








