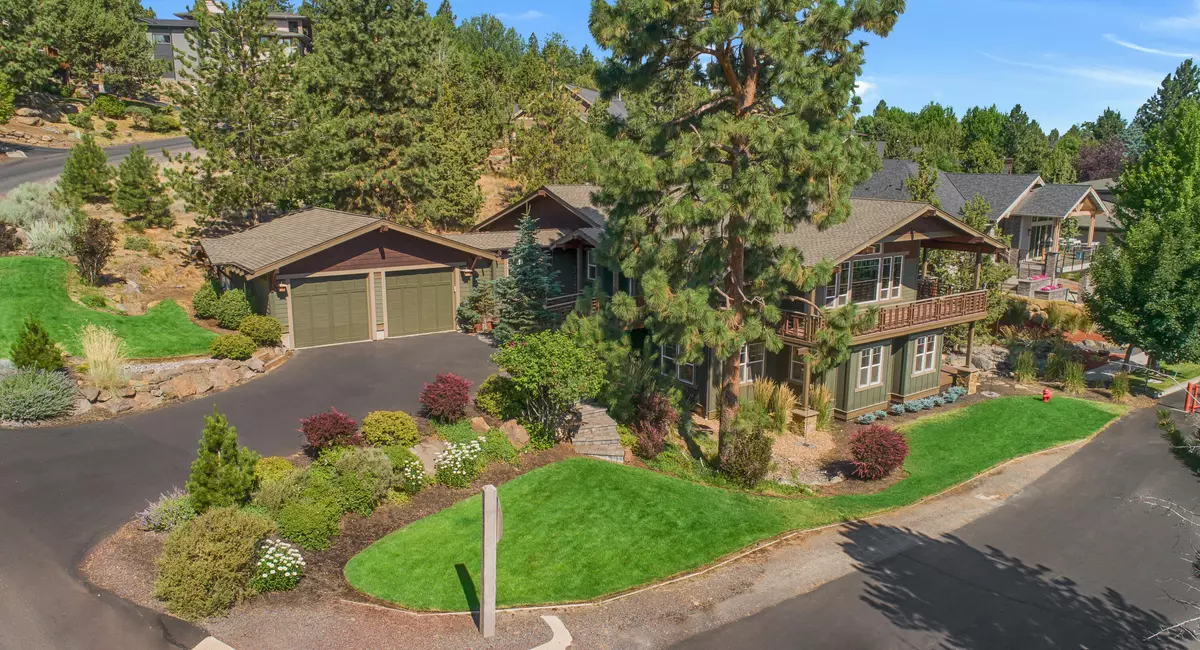$1,355,000
$1,345,000
0.7%For more information regarding the value of a property, please contact us for a free consultation.
3 Beds
3 Baths
3,183 SqFt
SOLD DATE : 10/07/2024
Key Details
Sold Price $1,355,000
Property Type Single Family Home
Sub Type Single Family Residence
Listing Status Sold
Purchase Type For Sale
Square Footage 3,183 sqft
Price per Sqft $425
Subdivision Phase 5 Rivers Edge
MLS Listing ID 220186706
Sold Date 10/07/24
Style Contemporary
Bedrooms 3
Full Baths 2
Half Baths 1
HOA Fees $233
Year Built 2005
Annual Tax Amount $7,625
Lot Size 0.320 Acres
Acres 0.32
Lot Dimensions 0.32
Property Description
Gorgeous open floor plan home features large windows and wrap-around decks with panoramic views. Located in a highly sought-after Awbrey Butte neighborhood close to parks, golf course, and trails, it is the perfect location to enjoy all Bend has to offer. This house is ideal for both tranquil days at home enjoying the sunrise and entertaining. The airy great room features high box-beam ceilings, a gas fireplace, built-ins and bamboo floors that flow seamlessly into the dining area and kitchen with walk-in pantry and granite countertops. The roomy primary suite has a fireplace, walk-in double shower, and deck access. The main level also includes a study, powder room, and wine cellar and lives like a single-story house. Downstairs offers a bonus room, full bath, 2 bedrooms and guest deck. Enjoy the peaceful corner lot with a gated side street. A flat driveway and a tandem 3-car garage with no stairs to the main level add to the convenience. Ample storage with many updates and features.
Location
State OR
County Deschutes
Community Phase 5 Rivers Edge
Rooms
Basement Daylight
Interior
Interior Features Breakfast Bar, Built-in Features, Central Vacuum, Double Vanity, Enclosed Toilet(s), Fiberglass Stall Shower, Granite Counters, Linen Closet, Open Floorplan, Pantry, Primary Downstairs, Shower/Tub Combo, Soaking Tub, Tile Counters, Walk-In Closet(s), Wired for Data, Wired for Sound
Heating Forced Air, Natural Gas
Cooling Central Air
Fireplaces Type Gas, Great Room
Fireplace Yes
Window Features Double Pane Windows,Vinyl Frames
Exterior
Exterior Feature Deck, Patio
Garage Asphalt, Attached, Driveway, Garage Door Opener
Garage Spaces 3.0
Community Features Playground, Trail(s)
Amenities Available Other
Roof Type Composition
Parking Type Asphalt, Attached, Driveway, Garage Door Opener
Total Parking Spaces 3
Garage Yes
Building
Lot Description Corner Lot, Drip System, Landscaped
Entry Level Two
Foundation Stemwall
Water Public
Architectural Style Contemporary
Structure Type Frame
New Construction No
Schools
High Schools Summit High
Others
Senior Community No
Tax ID 207767
Security Features Carbon Monoxide Detector(s),Smoke Detector(s)
Acceptable Financing Cash, Conventional
Listing Terms Cash, Conventional
Special Listing Condition Standard
Read Less Info
Want to know what your home might be worth? Contact us for a FREE valuation!

Our team is ready to help you sell your home for the highest possible price ASAP








