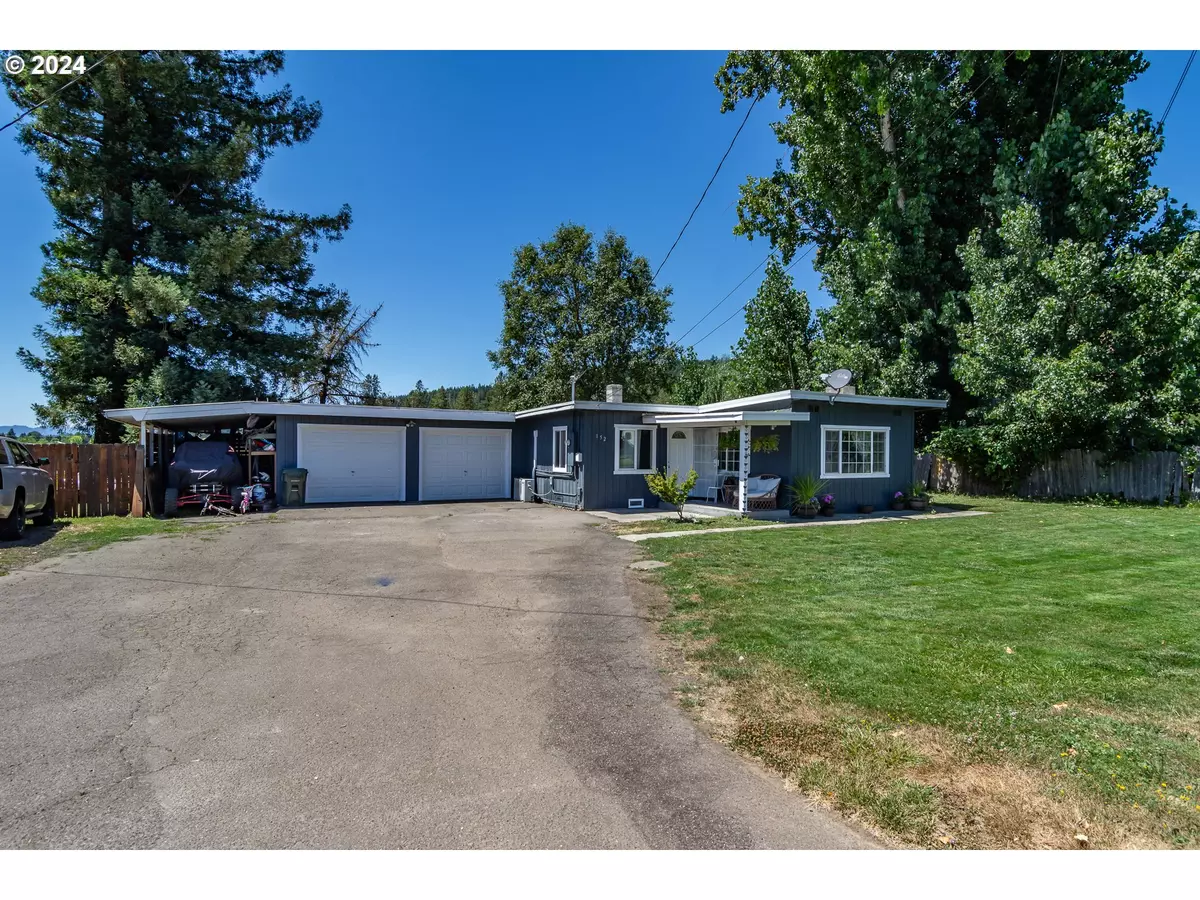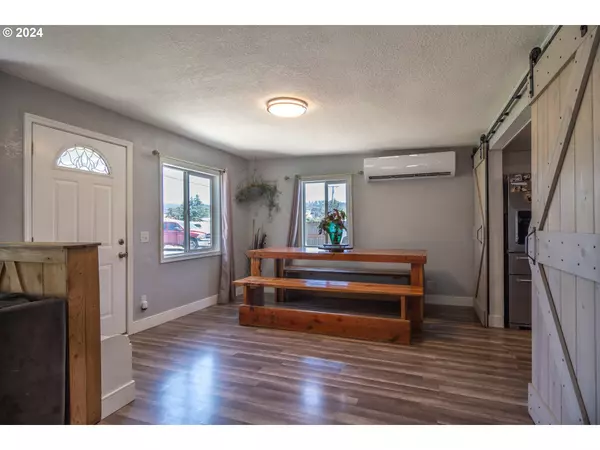Bought with Hybrid Real Estate
$344,000
$339,000
1.5%For more information regarding the value of a property, please contact us for a free consultation.
3 Beds
2 Baths
1,471 SqFt
SOLD DATE : 10/07/2024
Key Details
Sold Price $344,000
Property Type Single Family Home
Sub Type Single Family Residence
Listing Status Sold
Purchase Type For Sale
Square Footage 1,471 sqft
Price per Sqft $233
MLS Listing ID 24172943
Sold Date 10/07/24
Style Stories1, Mid Century Modern
Bedrooms 3
Full Baths 2
Year Built 1958
Annual Tax Amount $1,181
Tax Year 2023
Lot Size 0.330 Acres
Property Description
Adorable mid-century-modern home on the edge of town that has been completely remodeled from top to bottom. This home sits on a third of an acre in a nice friendly neighborhood within 2 miles of Sutherlin and Cooper Creek Reservoir. The home offers 3 bedrooms, 2 full bathrooms with tile floors and new vanity, new high-end laminate flooring throughout the home, new open kitchen with stainless Kitchen Aid appliances, ductless HVAC, formal dining space, and large living room. The master bedroom comes with a built-in gun safe and updated on-suite bathroom with big soaker tub, tile floors, and updated vanity. Ample storage space in this home with built-in cabinets around every corner, mud room/laundry room combo with washer and dryer included. Outside offers a covered front patio entry, deck on the north side of the home, covered deck in the back, and large pergola in the back yard. Lots of parking for all your toys with a true 2 car garage, carport, and gated RV parking, plus oversized driveway. This home has city water and an old well not in current use. Great home in a country setting, but very close to town. Call today for a private tour!
Location
State OR
County Douglas
Area _256
Rooms
Basement Crawl Space
Interior
Interior Features High Speed Internet, Laminate Flooring, Laundry, Soaking Tub, Tile Floor
Heating Ductless
Cooling Mini Split
Appliance Dishwasher, Free Standing Range, Free Standing Refrigerator, Range Hood, Stainless Steel Appliance
Exterior
Exterior Feature Covered Deck, Deck, Fenced, Porch, Raised Beds, R V Parking, Yard
Garage Attached
Garage Spaces 2.0
View Mountain, Territorial
Roof Type Membrane
Parking Type Driveway, R V Access Parking
Garage Yes
Building
Lot Description Irrigated Irrigation Equipment, Level
Story 1
Foundation Concrete Perimeter
Sewer Septic Tank
Water Public Water
Level or Stories 1
Schools
Elementary Schools East Sutherlin
Middle Schools Sutherlin
High Schools Sutherlin
Others
Senior Community No
Acceptable Financing Cash, Conventional, FHA, VALoan
Listing Terms Cash, Conventional, FHA, VALoan
Read Less Info
Want to know what your home might be worth? Contact us for a FREE valuation!

Our team is ready to help you sell your home for the highest possible price ASAP








