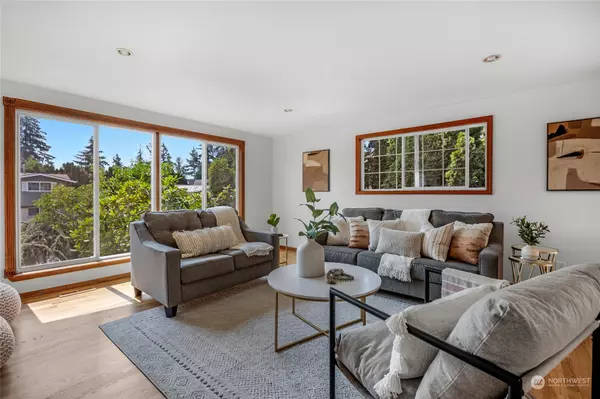Bought with Horizon Real Estate
$950,000
$1,000,000
5.0%For more information regarding the value of a property, please contact us for a free consultation.
4 Beds
2.5 Baths
2,840 SqFt
SOLD DATE : 10/04/2024
Key Details
Sold Price $950,000
Property Type Single Family Home
Sub Type Residential
Listing Status Sold
Purchase Type For Sale
Square Footage 2,840 sqft
Price per Sqft $334
Subdivision Echo Lake
MLS Listing ID 2275991
Sold Date 10/04/24
Style 14 - Split Entry
Bedrooms 4
Full Baths 1
Year Built 1963
Annual Tax Amount $9,465
Lot Size 7,184 Sqft
Property Description
Beautifully updated 4+ bed, 3 Bathroom 2840 sq ft home with a 2nd kitchen/living quarter in Shoreline on a 7200 SF lot at the end of a private cul-de-sac. A complete mid-century home. Recent upgrades include refinished hardwood floors, upgraded door and trim package, new carpet & fresh paint throughout. New gas furnace and hot water tank and newer roof! Fully fenced yard. Walk to the brand-new light rail station opening August 2024 as well as main bus lines. Conveniently located near I-5 and HWY 99, Costco, Home Depot, & shopping centers, also within walking distance to Shoreline Park with tennis and Pickleball courts as well as the shoreline Senior Center.
Location
State WA
County King
Area 715 - Richmond Beach/Shoreline
Rooms
Basement Daylight, Finished
Main Level Bedrooms 3
Interior
Interior Features Second Kitchen, Bath Off Primary, Ceramic Tile, Double Pane/Storm Window, Dining Room, Fireplace, Hardwood, Wall to Wall Carpet, Water Heater
Flooring Ceramic Tile, Hardwood, Vinyl, Carpet
Fireplaces Number 2
Fireplaces Type Wood Burning
Fireplace true
Appliance Dishwasher(s), Dryer(s), Disposal, Refrigerator(s), See Remarks, Stove(s)/Range(s), Washer(s)
Exterior
Exterior Feature Brick, Wood
Amenities Available Deck, Fenced-Fully
Waterfront No
View Y/N No
Roof Type Torch Down
Parking Type Driveway
Building
Lot Description Curbs, Paved
Story Multi/Split
Sewer Sewer Connected
Water Public
Architectural Style Traditional
New Construction No
Schools
School District Shoreline
Others
Senior Community No
Acceptable Financing Cash Out, Conventional, FHA, VA Loan
Listing Terms Cash Out, Conventional, FHA, VA Loan
Read Less Info
Want to know what your home might be worth? Contact us for a FREE valuation!

Our team is ready to help you sell your home for the highest possible price ASAP

"Three Trees" icon indicates a listing provided courtesy of NWMLS.







