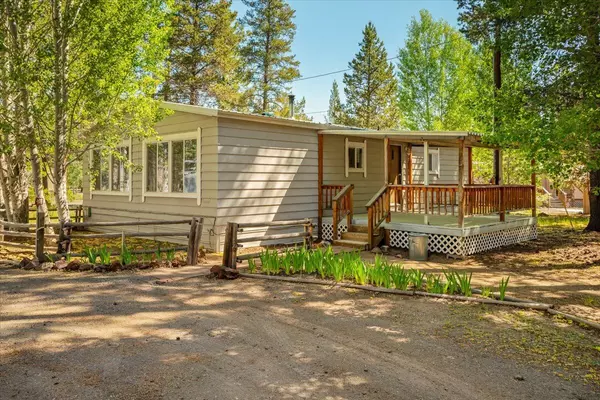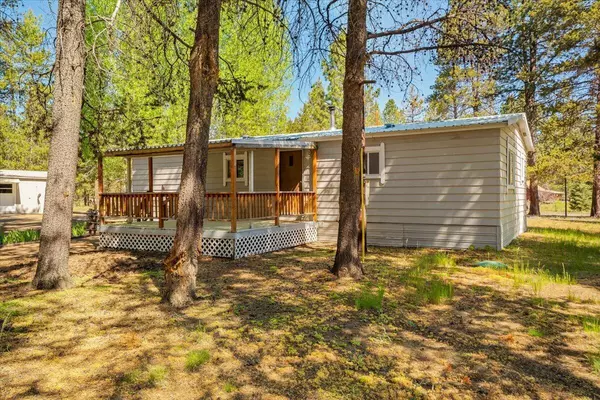$284,000
$299,000
5.0%For more information regarding the value of a property, please contact us for a free consultation.
2 Beds
2 Baths
1,056 SqFt
SOLD DATE : 10/07/2024
Key Details
Sold Price $284,000
Property Type Manufactured Home
Sub Type Manufactured On Land
Listing Status Sold
Purchase Type For Sale
Square Footage 1,056 sqft
Price per Sqft $268
Subdivision Drrhlp
MLS Listing ID 220184737
Sold Date 10/07/24
Style Traditional
Bedrooms 2
Full Baths 2
Year Built 1979
Annual Tax Amount $1,710
Lot Size 0.990 Acres
Acres 0.99
Lot Dimensions 0.99
Property Description
Welcome to this charming 2-bed, 2-bath home, nestled on a 1-acre treed lot, offering 1,056 sqft of comfortable living space. As you arrive, you'll appreciate the convenience of the circle driveway and the detached garage, perfect for additional storage or parking. The property also features a handy pump house for the well and water softener, with storage space and a wood shed, ideal for all your outdoor equipment needs.
Inside, find a bright and inviting interior with professionally cleaned carpets. The dining and living areas are bathed in natural light, creating a warm and welcoming environment for family and friends. The wood stove with a fan heats the whole home in the cooler months, significantly lowering the heating bill.
Venture outside to the back patio, designed with sturdy beams to support snow during winter months, allowing you to enjoy this space year-round. The beautiful trees surrounding the property offer a serene and private setting, making this home your oasis!
Location
State OR
County Deschutes
Community Drrhlp
Rooms
Basement None
Interior
Interior Features Linen Closet, Shower/Tub Combo, Smart Thermostat, Solid Surface Counters
Heating Forced Air, Wood
Cooling None
Fireplaces Type Living Room, Wood Burning
Fireplace Yes
Window Features Double Pane Windows,Vinyl Frames
Exterior
Exterior Feature Deck, Fire Pit, Patio
Garage Detached, Driveway, Gravel
Garage Spaces 1.0
Roof Type Metal
Parking Type Detached, Driveway, Gravel
Total Parking Spaces 1
Garage Yes
Building
Lot Description Level, Native Plants, Wooded
Entry Level One
Foundation Pillar/Post/Pier
Water Well
Architectural Style Traditional
Structure Type Manufactured House
New Construction No
Schools
High Schools Lapine Sr High
Others
Senior Community No
Tax ID 139048
Security Features Carbon Monoxide Detector(s),Smoke Detector(s)
Acceptable Financing Cash, Conventional, FHA, VA Loan
Listing Terms Cash, Conventional, FHA, VA Loan
Special Listing Condition Standard
Read Less Info
Want to know what your home might be worth? Contact us for a FREE valuation!

Our team is ready to help you sell your home for the highest possible price ASAP








