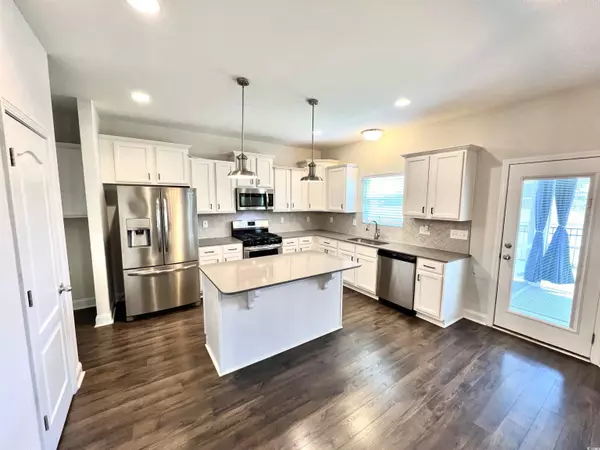Bought with Realty ONE Group Dockside
$350,000
$359,900
2.8%For more information regarding the value of a property, please contact us for a free consultation.
3 Beds
2.5 Baths
2,312 SqFt
SOLD DATE : 10/07/2024
Key Details
Sold Price $350,000
Property Type Single Family Home
Sub Type Detached
Listing Status Sold
Purchase Type For Sale
Square Footage 2,312 sqft
Price per Sqft $151
Subdivision Astoria Park
MLS Listing ID 2420861
Sold Date 10/07/24
Style Traditional
Bedrooms 3
Full Baths 2
Half Baths 1
Construction Status Resale
HOA Fees $75/mo
HOA Y/N Yes
Year Built 2021
Lot Size 10,018 Sqft
Acres 0.23
Property Description
Welcome to your dream home at Astoria Park! This stunning 3-bedroom, 2-bathroom, 2-story house offers the perfect blend of modern elegance and comfort. Built in 2021, this home is a testament to contemporary design and thoughtful details. As you step through the front door, you are greeted by a bright and open floor plan. The heart of the home is a pristine, all-white kitchen adorned with stainless steel appliances and luxurious quartz countertops. Entertaining is a breeze with a formal dining room that doubles as a versatile flex space, providing the ideal setting for dinner parties or a cozy home office. Step outside to discover your own private oasis?an expansive fenced-in backyard, perfect for outdoor gatherings or enjoying a quiet evening under the stars. Unwind in the screened-in patio, offering a seamless transition between indoor and outdoor living. The house is equipped with gutters and an irrigation system, ensuring convenience and ease of maintenance. Venture upstairs to find a spacious loft (convertible to a 4th bedroom) that connects all three bedrooms. The large primary suite is a retreat in itself, featuring an on-suite bathroom with a separate shower and tub, double sink vanity and oversized walk-in closet for all your storage needs. Two additional well-appointed bedrooms share a bathroom, completing the second floor. Convenience is key, and this home doesn't disappoint. A dedicated laundry room on the second floor adds to the functionality of the layout, making chores a breeze. This gem is not just a house; it's a home that combines style, comfort, and functionality. Don't miss the opportunity to make this modern masterpiece yours. Schedule a showing today and envision a lifestyle of luxury in Conway, SC! Square footage is approximate and not guaranteed. Buyer responsible for verification. Seller is licensed SC real estate agent.
Location
State SC
County Horry
Community Astoria Park
Area 10A Conway To Myrtle Beach Area--Between 90 & Waterway Redhill/Grande Dunes
Zoning Res
Interior
Interior Features Window Treatments, Breakfast Bar, Kitchen Island, Stainless Steel Appliances, Solid Surface Counters
Heating Central, Electric, Gas
Cooling Central Air
Flooring Carpet, Laminate, Vinyl
Furnishings Unfurnished
Fireplace No
Appliance Dishwasher, Disposal, Microwave, Range, Refrigerator
Laundry Washer Hookup
Exterior
Exterior Feature Fence, Sprinkler/ Irrigation, Porch, Patio
Garage Attached, Garage, Two Car Garage, Garage Door Opener
Garage Spaces 2.0
Community Features Golf Carts OK, Long Term Rental Allowed
Utilities Available Cable Available, Electricity Available, Natural Gas Available, Phone Available, Sewer Available, Underground Utilities, Water Available
Amenities Available Owner Allowed Golf Cart, Owner Allowed Motorcycle, Pet Restrictions, Tenant Allowed Golf Cart, Tenant Allowed Motorcycle
Total Parking Spaces 6
Building
Lot Description Rectangular
Entry Level Two
Foundation Slab
Water Public
Level or Stories Two
Construction Status Resale
Schools
Elementary Schools Waccamaw Elementary School
Middle Schools Black Water Middle School
High Schools Carolina Forest High School
Others
HOA Fee Include Common Areas,Legal/Accounting,Trash
Tax ID 36305040001
Monthly Total Fees $75
Security Features Smoke Detector(s)
Acceptable Financing Cash, Conventional, FHA, Other, VA Loan
Disclosures Covenants/Restrictions Disclosure, Seller Disclosure
Listing Terms Cash, Conventional, FHA, Other, VA Loan
Financing Conventional
Special Listing Condition None
Pets Description Owner Only, Yes
Read Less Info
Want to know what your home might be worth? Contact us for a FREE valuation!

Our team is ready to help you sell your home for the highest possible price ASAP

Copyright 2024 Coastal Carolinas Multiple Listing Service, Inc. All rights reserved.







