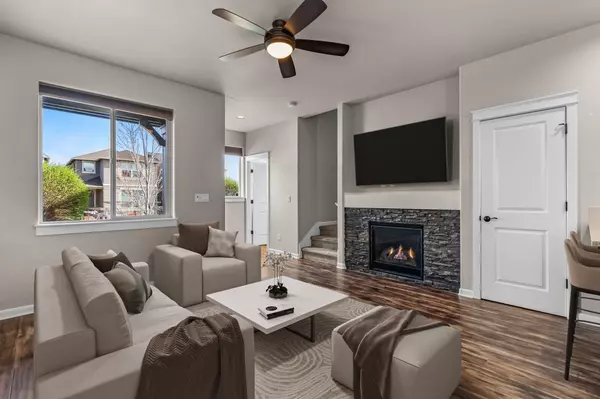$448,000
$455,000
1.5%For more information regarding the value of a property, please contact us for a free consultation.
3 Beds
3 Baths
1,450 SqFt
SOLD DATE : 10/07/2024
Key Details
Sold Price $448,000
Property Type Townhouse
Sub Type Townhouse
Listing Status Sold
Purchase Type For Sale
Square Footage 1,450 sqft
Price per Sqft $308
Subdivision Mccall Landing
MLS Listing ID 220180866
Sold Date 10/07/24
Style Traditional
Bedrooms 3
Full Baths 2
Half Baths 1
HOA Fees $134
Year Built 2015
Annual Tax Amount $3,305
Lot Size 1,742 Sqft
Acres 0.04
Lot Dimensions 0.04
Property Description
Introducing McCall Landing: a craftsman 2-story townhome that blends sophistication with convenience. Step into a welcoming fenced patio, ideal for gatherings or enjoying your morning coffee. Inside, find an airy great room with a cozy gas fireplace and laminate wood floors. The kitchen features a breakfast bar, solid surface counters, and SS appliances, flowing into a spacious dining area. Upstairs, discover three bedrooms alongside a versatile loft space illuminated by a skylight, perfect for various uses like a TV or play area. The primary bedroom boasts a generous walk-in closet and ensuite with dual vanities and a walk-in shower. Additional amenities include ceiling fans, forced air AC, and a 2-car garage accessible via the alley entrance. Situated in NE Bend near a community park and within walking distance of shops and restaurants, this property offers a fantastic lifestyle.
Location
State OR
County Deschutes
Community Mccall Landing
Rooms
Basement None
Interior
Interior Features Breakfast Bar, Ceiling Fan(s), Double Vanity, Granite Counters, Linen Closet, Open Floorplan, Shower/Tub Combo, Walk-In Closet(s)
Heating Forced Air, Natural Gas
Cooling Central Air
Fireplaces Type Gas, Great Room
Fireplace Yes
Window Features Double Pane Windows,Vinyl Frames
Exterior
Exterior Feature Courtyard
Garage Alley Access, Attached, Concrete, Garage Door Opener
Garage Spaces 2.0
Community Features Gas Available, Park, Playground
Amenities Available Landscaping, Park, Playground, Snow Removal
Roof Type Composition
Parking Type Alley Access, Attached, Concrete, Garage Door Opener
Total Parking Spaces 2
Garage Yes
Building
Lot Description Drip System, Fenced, Landscaped, Level
Entry Level Two
Foundation Stemwall
Builder Name Pahlisch
Water Public
Architectural Style Traditional
Structure Type Frame
New Construction No
Schools
High Schools Mountain View Sr High
Others
Senior Community No
Tax ID 171221
Security Features Carbon Monoxide Detector(s),Smoke Detector(s)
Acceptable Financing Cash, Conventional, FHA, VA Loan
Listing Terms Cash, Conventional, FHA, VA Loan
Special Listing Condition Standard
Read Less Info
Want to know what your home might be worth? Contact us for a FREE valuation!

Our team is ready to help you sell your home for the highest possible price ASAP








