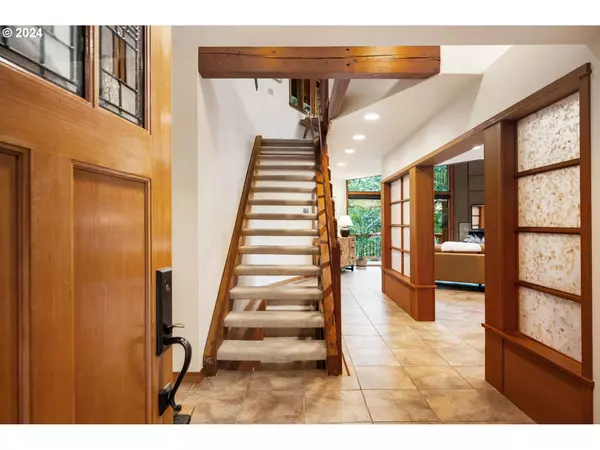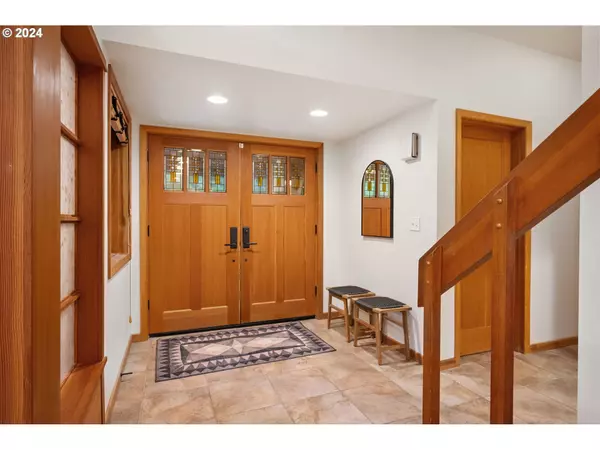Bought with John L. Scott Market Center
$1,356,000
$1,400,000
3.1%For more information regarding the value of a property, please contact us for a free consultation.
3 Beds
3.1 Baths
3,636 SqFt
SOLD DATE : 10/07/2024
Key Details
Sold Price $1,356,000
Property Type Single Family Home
Sub Type Single Family Residence
Listing Status Sold
Purchase Type For Sale
Square Footage 3,636 sqft
Price per Sqft $372
Subdivision Forest Park
MLS Listing ID 24345532
Sold Date 10/07/24
Style Custom Style, N W Contemporary
Bedrooms 3
Full Baths 3
Year Built 1982
Annual Tax Amount $14,060
Tax Year 2023
Lot Size 3.100 Acres
Property Description
Prepare to be captivated by this custom-built retreat, nestled on 3 acres in Forest Park, just minutes from downtown. With vaulted ceilings, exposed wooden beams, and oversized windows framing breathtaking views of the surrounding forest and the Coast Range, this home is the epitome of an urban sanctuary. Tastefully updated by Neil Kelly, the kitchens and bathrooms exude both modern sophistication and timeless appeal, complemented by solid fir trim and doors throughout. The primary and main guest bedrooms, located on opposite wings of the main floor, each offer full bathrooms and new hardwood floors, providing privacy and comfort. Perfect for entertaining, the spacious great room features vaulted ceilings, French doors opening to a sizable deck, and an elegant half bath. A bonus loft area, bathed in natural light, allows you to enjoy the forested surroundings from the comfort of your home. Downstairs, the finished basement includes a full bath and Murphy bed, offering versatility as a third bedroom, home office, or family room. Additionally, a multipurpose room with a full bath behind the detached three-car garage serves as a perfect space for a home office, studio, or creative workspace. Please note, this flex space is currently in the process of an extensive remodel-potentially creating the opportunity to personalize with your own finishes! (This space is not included in the bathroom count or sqft. Contact listing agent for more information.) Seller is listing agent, licensed in Oregon. [Home Energy Score = 2. HES Report at https://rpt.greenbuildingregistry.com/hes/OR10100278]
Location
State OR
County Multnomah
Area _148
Zoning Res
Rooms
Basement Crawl Space, Finished
Interior
Interior Features Dual Flush Toilet, Engineered Hardwood, Murphy Bed, Quartz, Soaking Tub, Tile Floor, Vaulted Ceiling, Washer Dryer
Heating Heat Pump
Cooling Central Air
Fireplaces Number 1
Fireplaces Type Propane
Appliance Builtin Oven, Builtin Range, Builtin Refrigerator, Convection Oven, Dishwasher, Disposal, Island, Microwave, Quartz, Range Hood, Stainless Steel Appliance, Tile
Exterior
Exterior Feature Deck, Fenced, Guest Quarters, Outbuilding, Private Road, R V Parking, Sprinkler, Tool Shed, Yard
Garage Detached, Oversized, PartiallyConvertedtoLivingSpace
Garage Spaces 3.0
View Mountain, Trees Woods, Valley
Roof Type Shake
Parking Type Covered, Driveway
Garage Yes
Building
Lot Description Gentle Sloping, Private, Private Road, Road Maintenance Agreement, Secluded, Wooded
Story 3
Foundation Concrete Perimeter
Sewer Septic Tank
Water Public Water
Level or Stories 3
Schools
Elementary Schools Skyline
Middle Schools Skyline
High Schools Lincoln
Others
Senior Community No
Acceptable Financing Cash, Conventional
Listing Terms Cash, Conventional
Read Less Info
Want to know what your home might be worth? Contact us for a FREE valuation!

Our team is ready to help you sell your home for the highest possible price ASAP








