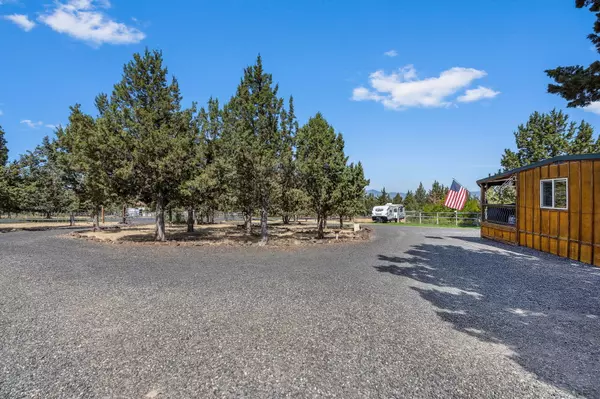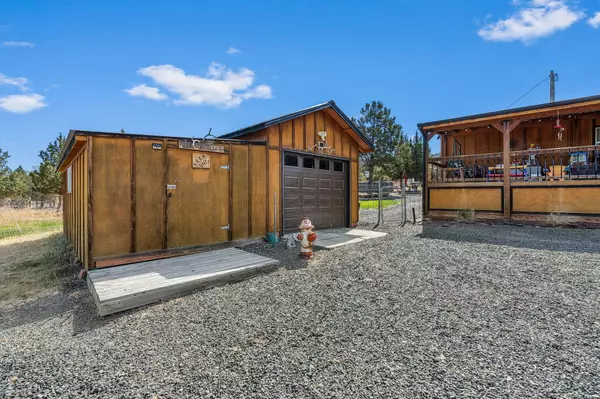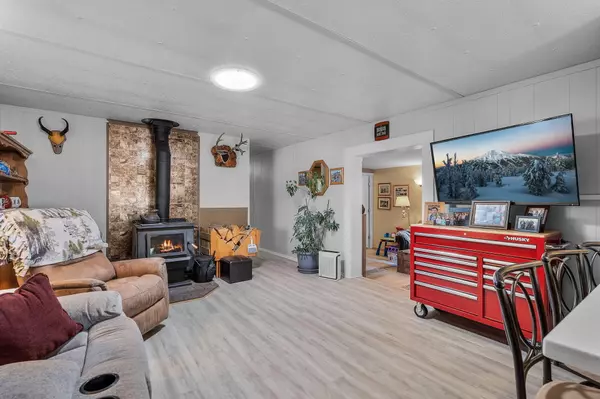$359,000
$359,000
For more information regarding the value of a property, please contact us for a free consultation.
2 Beds
2 Baths
1,072 SqFt
SOLD DATE : 10/09/2024
Key Details
Sold Price $359,000
Property Type Manufactured Home
Sub Type Manufactured On Land
Listing Status Sold
Purchase Type For Sale
Square Footage 1,072 sqft
Price per Sqft $334
Subdivision Juniper Heights
MLS Listing ID 220188638
Sold Date 10/09/24
Style Ranch
Bedrooms 2
Full Baths 1
Half Baths 1
Year Built 1979
Annual Tax Amount $1,191
Lot Size 2.270 Acres
Acres 2.27
Lot Dimensions 2.27
Property Description
Welcome home to this lovingly updated 2 bedroom, 1.5 bath house on 2.26 acres just a few minutes from town. Property is completely fenced and gated with pull thru driveway. Newly added 24x36 2-sided carport/shop for RV parking, as well as a detached garage with workshop addition on one side. There is a nice garden with fruit trees, greenhouse, fenced pasture for animals & multiple storage sheds. Concrete pad was poured for pool area or basketball court. Beautiful views of Mt. Jefferson & Ochoco Mountain range. Home was updated with board and batten siding, metal roof, ductless heating and A/C, Blaze King woodstove, new flooring remodeled bathroom & kitchen with Corian counters, undercount sink, lots of cupboards with slide outs, and updated appliances included in the sale. There is also a family room addition that could easily be converted to a 3rd bedroom, it even has a 3/4 bath attached. Front of house has covered deck the entire length of house perfect for eating & entertainment.
Location
State OR
County Crook
Community Juniper Heights
Direction Lower Davis, Left on Kyle, Right on SE Mark to house.
Rooms
Basement None
Interior
Interior Features Ceiling Fan(s), Fiberglass Stall Shower, Kitchen Island, Open Floorplan, Pantry, Primary Downstairs, Solid Surface Counters
Heating Ductless, Electric, Forced Air, Wood
Cooling Ductless, Other
Fireplaces Type Living Room, Wood Burning
Fireplace Yes
Window Features Double Pane Windows,Vinyl Frames
Exterior
Exterior Feature Deck, Patio
Garage Detached, Driveway, Gated, Gravel, RV Access/Parking, RV Garage, Workshop in Garage, Other
Garage Spaces 1.0
Roof Type Metal
Parking Type Detached, Driveway, Gated, Gravel, RV Access/Parking, RV Garage, Workshop in Garage, Other
Total Parking Spaces 1
Garage Yes
Building
Lot Description Fenced, Garden, Landscaped, Level, Native Plants, Pasture
Entry Level One
Foundation Pillar/Post/Pier
Water Private, Well
Architectural Style Ranch
Structure Type Manufactured House
New Construction No
Schools
High Schools Crook County High
Others
Senior Community No
Tax ID 9846
Security Features Carbon Monoxide Detector(s),Smoke Detector(s)
Acceptable Financing Cash, Conventional, FHA, USDA Loan, VA Loan
Listing Terms Cash, Conventional, FHA, USDA Loan, VA Loan
Special Listing Condition Standard
Read Less Info
Want to know what your home might be worth? Contact us for a FREE valuation!

Our team is ready to help you sell your home for the highest possible price ASAP








