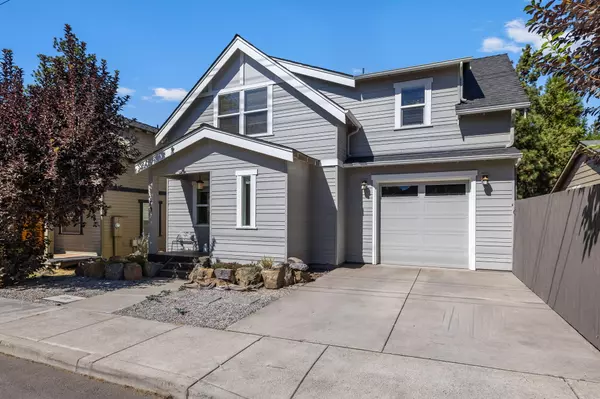$595,000
$595,000
For more information regarding the value of a property, please contact us for a free consultation.
3 Beds
3 Baths
1,439 SqFt
SOLD DATE : 10/10/2024
Key Details
Sold Price $595,000
Property Type Single Family Home
Sub Type Single Family Residence
Listing Status Sold
Purchase Type For Sale
Square Footage 1,439 sqft
Price per Sqft $413
Subdivision Hill St. Homesites
MLS Listing ID 220189096
Sold Date 10/10/24
Style Craftsman
Bedrooms 3
Full Baths 2
Half Baths 1
Year Built 2006
Annual Tax Amount $2,830
Lot Size 2,613 Sqft
Acres 0.06
Lot Dimensions 0.06
Property Description
Nestled in a prime location above the Old Mill & just a stone's throw from downtown Bend, this 2-story craftsman style home offers the perfect blend of comfort and convenience. Boasting 1,439 sq. ft. and featuring 3 bedrooms (all located on the upper level) + 2.5 bathrooms. The inviting living room, with cozy gas fireplace, sets the perfect ambiance for relaxation. The primary suite provides a private retreat with walk-in closet and ensuite bathroom. Main floor utility room + conveniently attached one-car garage. Step outside to a charming backyard, complete with concrete patio and fully fenced for your privacy. Numerous updates include: all new AC, new interior and exterior paint, LVP flooring, carpet, stove all done in 2023 + HVAC (2022), roof (2017). Move-in ready for you to start your next chapter! Whether you're looking for the ideal rental investment or place to call home, this property offers it all in a sought-after location. Don't miss your chance to own this gem in Bend!
Location
State OR
County Deschutes
Community Hill St. Homesites
Rooms
Basement None
Interior
Interior Features Ceiling Fan(s), Fiberglass Stall Shower, Linen Closet, Shower/Tub Combo, Tile Counters, Vaulted Ceiling(s), Walk-In Closet(s)
Heating Forced Air
Cooling Central Air
Fireplaces Type Gas, Living Room
Fireplace Yes
Window Features Double Pane Windows,Vinyl Frames
Exterior
Exterior Feature Patio
Garage Attached, Concrete, Driveway, Garage Door Opener
Garage Spaces 1.0
Community Features Gas Available
Roof Type Composition
Parking Type Attached, Concrete, Driveway, Garage Door Opener
Total Parking Spaces 1
Garage Yes
Building
Lot Description Fenced, Landscaped, Level
Entry Level Two
Foundation Stemwall
Water Public
Architectural Style Craftsman
Structure Type Frame
New Construction No
Schools
High Schools Bend Sr High
Others
Senior Community No
Tax ID 246777
Security Features Carbon Monoxide Detector(s),Smoke Detector(s)
Acceptable Financing Cash, Conventional, FHA, VA Loan
Listing Terms Cash, Conventional, FHA, VA Loan
Special Listing Condition Standard
Read Less Info
Want to know what your home might be worth? Contact us for a FREE valuation!

Our team is ready to help you sell your home for the highest possible price ASAP








