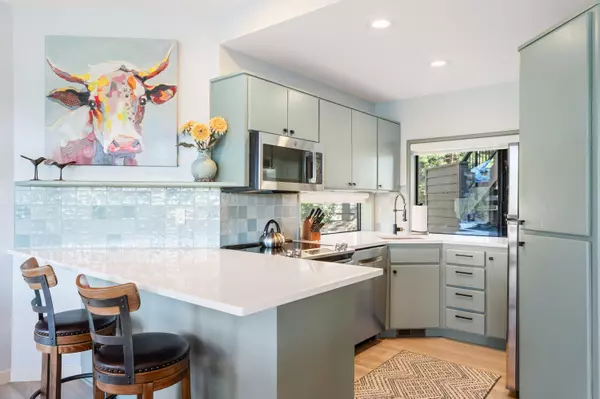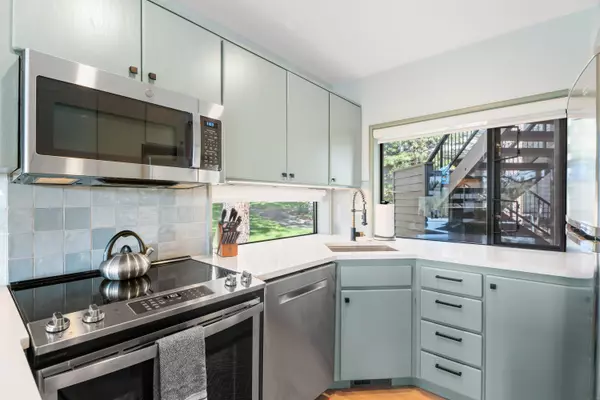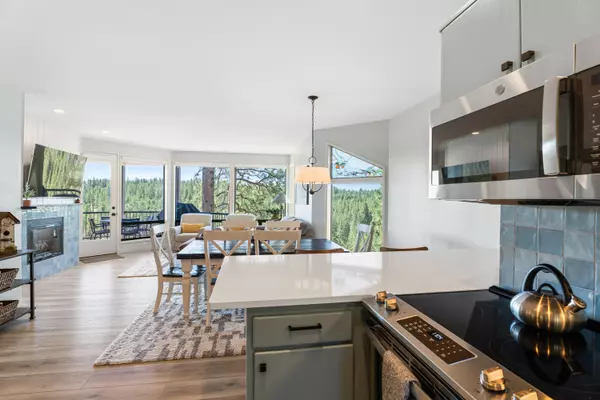$739,000
$749,000
1.3%For more information regarding the value of a property, please contact us for a free consultation.
2 Beds
2 Baths
1,194 SqFt
SOLD DATE : 10/10/2024
Key Details
Sold Price $739,000
Property Type Condo
Sub Type Condominium
Listing Status Sold
Purchase Type For Sale
Square Footage 1,194 sqft
Price per Sqft $618
Subdivision Mt Bachelor Village
MLS Listing ID 220186552
Sold Date 10/10/24
Style Contemporary
Bedrooms 2
Full Baths 2
HOA Fees $698
Year Built 1991
Annual Tax Amount $6,740
Property Description
Remodeled condo overlooking The Deschutes River! This condo is sold fully furnished and has been beautifully remodeled from top to bottom. Currently used as a short-term rental, this unit has 2 bedrooms and 2 full bathrooms with the flexibility of occupying/renting one or both sides. Enjoy LVP flooring throughout for easy maintenance, stainless appliances and quartz counters with breakfast bar in the kitchen. Plus, there is a gas fireplace with tile surround and shiplap wall for that extra touch in the great room. The primary bedroom has its own access to the deck and is complete with hot tub and river views! The primary bathroom boasts a raised bowl sink, tile shower and washer and dryer. Additional features included a detached garage, new hot tub 2021, new water heater 2024 and amazing views! Mt. Bachelor Village offers close access to the river trail, downtown and easy access to the mountain & The Cascade Lakes. HOA amenities include a heated pool, hot tub, playground & more!
Location
State OR
County Deschutes
Community Mt Bachelor Village
Interior
Interior Features Breakfast Bar, Linen Closet, Primary Downstairs, Shower/Tub Combo, Solid Surface Counters, Tile Shower
Heating Forced Air, Natural Gas
Cooling Central Air
Fireplaces Type Gas, Great Room
Fireplace Yes
Window Features Double Pane Windows
Exterior
Exterior Feature Deck, Spa/Hot Tub
Garage Asphalt, Detached
Garage Spaces 1.0
Community Features Access to Public Lands, Gas Available, Park, Short Term Rentals Allowed, Trail(s)
Amenities Available Clubhouse, Landscaping, Park, Playground, Pool, Resort Community, Sewer, Snow Removal, Tennis Court(s), Trash, Water
Waterfront Yes
Waterfront Description Riverfront
Roof Type Composition
Parking Type Asphalt, Detached
Total Parking Spaces 1
Garage Yes
Building
Lot Description Native Plants
Entry Level One
Foundation Stemwall
Water Public
Architectural Style Contemporary
Structure Type Frame
New Construction No
Schools
High Schools Summit High
Others
Senior Community No
Tax ID 178996
Security Features Carbon Monoxide Detector(s),Smoke Detector(s)
Acceptable Financing Cash, Conventional
Listing Terms Cash, Conventional
Special Listing Condition Standard
Read Less Info
Want to know what your home might be worth? Contact us for a FREE valuation!

Our team is ready to help you sell your home for the highest possible price ASAP








