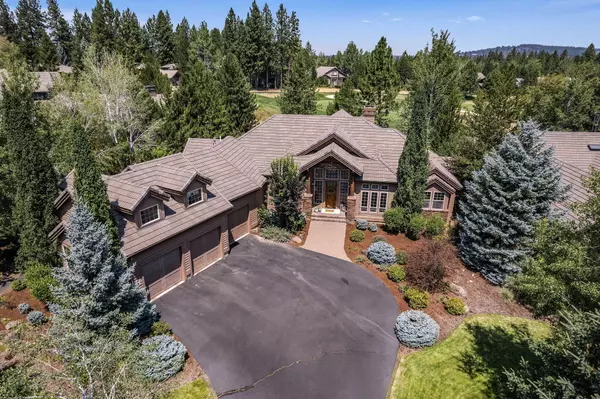$1,795,000
$1,850,000
3.0%For more information regarding the value of a property, please contact us for a free consultation.
3 Beds
4 Baths
3,160 SqFt
SOLD DATE : 10/10/2024
Key Details
Sold Price $1,795,000
Property Type Single Family Home
Sub Type Single Family Residence
Listing Status Sold
Purchase Type For Sale
Square Footage 3,160 sqft
Price per Sqft $568
Subdivision Broken Top
MLS Listing ID 220187172
Sold Date 10/10/24
Style Northwest
Bedrooms 3
Full Baths 3
Half Baths 1
HOA Fees $627
Year Built 2005
Annual Tax Amount $10,482
Lot Size 0.420 Acres
Acres 0.42
Lot Dimensions 0.42
Property Description
Nestled in the prestigious Broken Top golf course community on a .42 acre lot, this luxurious home has soaring vaulted ceilings with exposed wood beams throughout, hardwood floors, and an open floor plan perfectly designed for entertaining. The great room features a large wall of windows with sliding doors that flow into a beautifully landscaped yard that is an entertainer's dream, perfect for outdoor dining, gathering around the cozy firepit or just relaxing to the backdrop of the 12th green. Inside, discover a gourmet kitchen with a large dining area, three spacious ensuite bedrooms, a vaulted dedicated office and versatile bonus room above the 3 car garage. Through membership at Broken Top you can enjoy exclusive access to amenities: a luxurious pool, fine dining, tennis courts, and of course, the Broken Top golf course. Explore nearby shops, restaurants, and bike trails, or hit the slopes at Mount Bachelor for skiing.
Don't miss your opportunity to own this beautiful Bend home
Location
State OR
County Deschutes
Community Broken Top
Rooms
Basement None
Interior
Interior Features Built-in Features, Ceiling Fan(s), Double Vanity, Dry Bar, Enclosed Toilet(s), Granite Counters, Kitchen Island, Open Floorplan, Pantry, Primary Downstairs, Soaking Tub, Tile Shower, Vaulted Ceiling(s), Walk-In Closet(s)
Heating Forced Air, Natural Gas
Cooling Central Air
Fireplaces Type Gas, Great Room
Fireplace Yes
Exterior
Exterior Feature Fire Pit, Patio
Garage Attached, Driveway, Garage Door Opener
Garage Spaces 3.0
Community Features Pickleball Court(s), Playground, Short Term Rentals Not Allowed, Sport Court, Tennis Court(s), Trail(s)
Amenities Available Clubhouse, Fitness Center, Gated, Golf Course, Pickleball Court(s), Playground, Pool, Restaurant, Security, Snow Removal, Sport Court, Tennis Court(s), Trail(s)
Roof Type Tile
Parking Type Attached, Driveway, Garage Door Opener
Total Parking Spaces 3
Garage Yes
Building
Lot Description Landscaped, Level, On Golf Course, Sprinkler Timer(s), Sprinklers In Front, Sprinklers In Rear
Entry Level Two
Foundation Stemwall
Water Public
Architectural Style Northwest
Structure Type Frame
New Construction No
Schools
High Schools Summit High
Others
Senior Community No
Tax ID 241289
Acceptable Financing Cash, Conventional, VA Loan
Listing Terms Cash, Conventional, VA Loan
Special Listing Condition Standard
Read Less Info
Want to know what your home might be worth? Contact us for a FREE valuation!

Our team is ready to help you sell your home for the highest possible price ASAP








