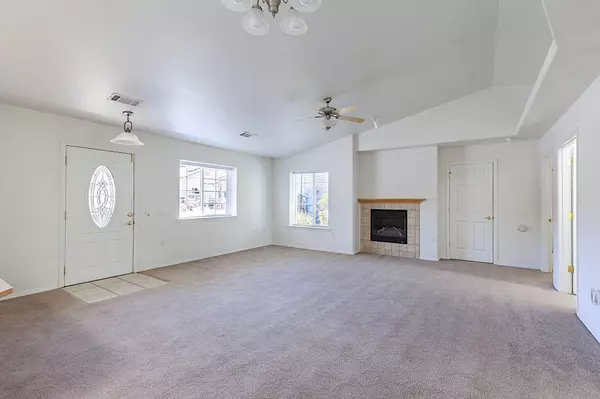$467,500
$469,000
0.3%For more information regarding the value of a property, please contact us for a free consultation.
2,576 SqFt
SOLD DATE : 10/11/2024
Key Details
Sold Price $467,500
Property Type Multi-Family
Sub Type Duplex
Listing Status Sold
Purchase Type For Sale
Square Footage 2,576 sqft
Price per Sqft $181
Subdivision College Oaks Subdivision
MLS Listing ID 220189784
Sold Date 10/11/24
Style Traditional
HOA Fees $350
Year Built 2004
Annual Tax Amount $1,779
Lot Size 6,969 Sqft
Acres 0.16
Lot Dimensions 0.16
Property Description
The perfect blend of tranquility and active retirement living is found right here in the highly sought-after Horizon Village, a 55+ community! This wonderfully maintained single-level duplex offers a unique chance to enjoy peaceful living while earning rental income. Each unit has 2 bedrooms and 2 baths, and features a spacious open-concept design, including a well-appointed kitchen with ample counter space and plenty of storage. Each side has a bright and airy living room, enhanced by skylights, and offers warmth with a cozy gas fireplace. The primary suites feature a large walk-in closet and a private bathroom, while the second bedrooms open to charming, fenced backyards through sliding glass doors. Plus, single-car garages provide added convenience to each unit. Enjoy a vibrant community with events and amenities designed for retirees. Whether you're looking for a quiet place to call home or a smart investment, this property is ideal!
Location
State OR
County Josephine
Community College Oaks Subdivision
Direction Redwood Hwy to left on Hubbard. Right on University. Right on Duke Ct.
Interior
Interior Features Ceiling Fan(s), Fiberglass Stall Shower, Laminate Counters, Linen Closet, Open Floorplan, Pantry, Primary Downstairs, Shower/Tub Combo, Vaulted Ceiling(s), Walk-In Closet(s)
Heating Forced Air, Natural Gas
Cooling Central Air
Fireplaces Type Gas
Fireplace Yes
Window Features Vinyl Frames
Exterior
Exterior Feature Patio
Garage Attached, Driveway, Garage Door Opener
Community Features Gas Available
Amenities Available Clubhouse, Landscaping, Park, Sewer, Water
Roof Type Composition
Accessibility Accessible Approach with Ramp, Accessible Bedroom, Accessible Closets, Accessible Doors, Accessible Entrance, Accessible Full Bath, Accessible Hallway(s), Accessible Kitchen, Grip-Accessible Features
Parking Type Attached, Driveway, Garage Door Opener
Building
Lot Description Fenced, Landscaped, Level, Sprinklers In Front
Entry Level One
Foundation Concrete Perimeter
Water Well, Other
Architectural Style Traditional
Structure Type Frame
New Construction No
Schools
High Schools Grants Pass High
Others
Senior Community No
Tax ID R342178
Security Features Carbon Monoxide Detector(s),Smoke Detector(s)
Acceptable Financing Cash, Conventional, FHA, VA Loan
Listing Terms Cash, Conventional, FHA, VA Loan
Special Listing Condition Standard
Read Less Info
Want to know what your home might be worth? Contact us for a FREE valuation!

Our team is ready to help you sell your home for the highest possible price ASAP








