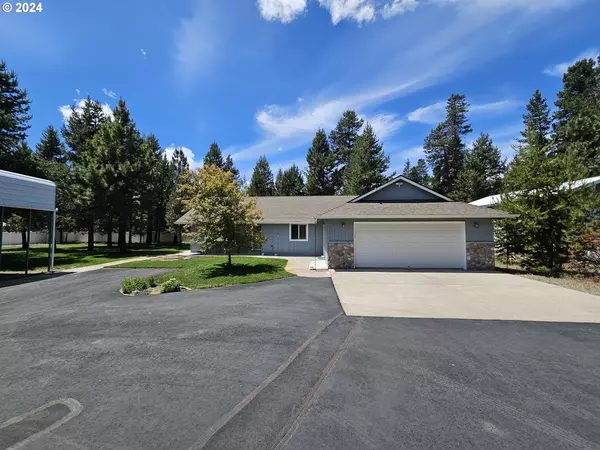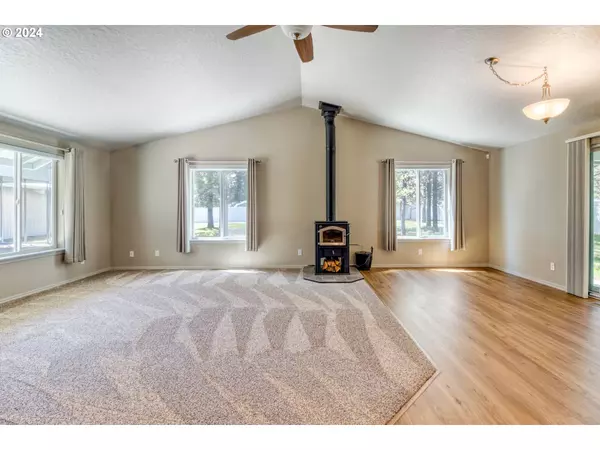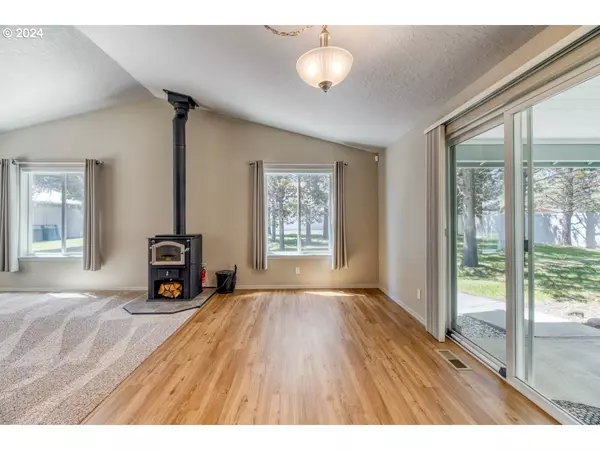Bought with Non Rmls Broker
$617,000
$635,000
2.8%For more information regarding the value of a property, please contact us for a free consultation.
3 Beds
2 Baths
1,686 SqFt
SOLD DATE : 10/11/2024
Key Details
Sold Price $617,000
Property Type Single Family Home
Sub Type Single Family Residence
Listing Status Sold
Purchase Type For Sale
Square Footage 1,686 sqft
Price per Sqft $365
MLS Listing ID 24619798
Sold Date 10/11/24
Style Stories1, Ranch
Bedrooms 3
Full Baths 2
Year Built 2005
Annual Tax Amount $2,614
Tax Year 2023
Lot Size 0.940 Acres
Property Description
Back on market, buyers financing failed. Don't miss this impeccable single level home with fabulous 48 x 32 shop on .94 acres. Terrific La Pine location in a quiet very nice, mature neighborhood and also close to town & Hwy 97. Open floor plan; spacious living/dining area, vaulted ceilings, wood stove, large kitchen w/eating bar, granite counters, & pantry. Primary suite w/bath & walk-in closet. Main bath has high-end step thru tub w jets. Covered patio & landscaped yard w/7 zone irrigation. New architectural roof. Amazing shop with wood & pellet stoves, water & water heater, 220v, 4 overhead shop doors, tons of storage. RV Port w/"Full" hook ups. Partially fenced. Tons of added improvements, move-in ready. Interior has new Luxury Vinyl flooring & Carpet. New Kuma Catalytic Wood Stove. New Kitchen Aid dishwasher, 80 gallon hot water heater, all new kitchen & bath faucets & shower head, toilets, fans w/timers, new wireless Honeywell thermostat w Resideo App. New ceiling fans & more. Wireless alarm system for home, garage & shop. Paved roads. Cameras, alarm, WIFI Mesh System included.
Location
State OR
County Deschutes
Area _320
Rooms
Basement Crawl Space
Interior
Interior Features Ceiling Fan, Garage Door Opener, Granite, High Speed Internet, Jetted Tub, Luxury Vinyl Plank, Sprinkler, Vaulted Ceiling, Wallto Wall Carpet
Heating Forced Air, Heat Pump, Wood Stove
Cooling Central Air, Heat Pump
Fireplaces Number 1
Fireplaces Type Stove
Appliance Dishwasher, Disposal, Free Standing Range, Free Standing Refrigerator, Granite, Microwave, Pantry, Plumbed For Ice Maker
Exterior
Exterior Feature Covered Patio, Outbuilding, R V Hookup, R V Parking, R V Boat Storage, Sprinkler, Workshop, Yard
Garage Attached, Detached, Oversized
Garage Spaces 6.0
Roof Type Composition
Parking Type Driveway, R V Access Parking
Garage Yes
Building
Lot Description Level
Story 1
Foundation Concrete Perimeter
Sewer Standard Septic
Water Well
Level or Stories 1
Schools
Elementary Schools La Pine
Middle Schools La Pine
High Schools La Pine
Others
Senior Community No
Acceptable Financing Conventional, FHA, VALoan
Listing Terms Conventional, FHA, VALoan
Read Less Info
Want to know what your home might be worth? Contact us for a FREE valuation!

Our team is ready to help you sell your home for the highest possible price ASAP








