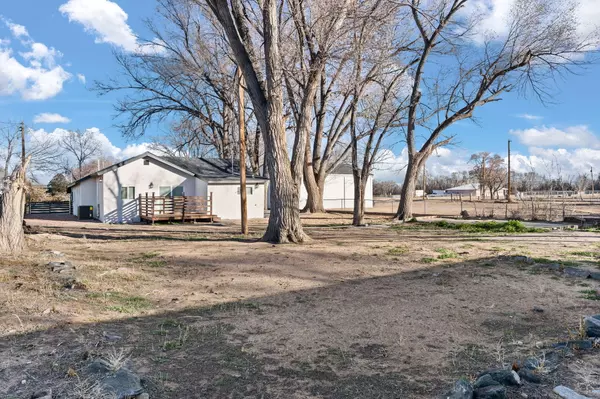Bought with Simply Real Estate
$339,000
$339,000
For more information regarding the value of a property, please contact us for a free consultation.
3 Beds
2 Baths
1,503 SqFt
SOLD DATE : 10/09/2024
Key Details
Sold Price $339,000
Property Type Single Family Home
Sub Type Detached
Listing Status Sold
Purchase Type For Sale
Square Footage 1,503 sqft
Price per Sqft $225
MLS Listing ID 1057393
Sold Date 10/09/24
Style A-Frame
Bedrooms 3
Full Baths 1
Three Quarter Bath 1
Construction Status Resale
HOA Y/N No
Year Built 1941
Annual Tax Amount $529
Lot Size 0.830 Acres
Acres 0.83
Lot Dimensions Public Records
Property Description
Discover the charm of a beautifully remodeled home in Belen, offering the modern conveniences and updates of a brand-new residence. This inviting property features with new appliances, a new central heating and air conditioning system, along with upgraded electrical and plumbing systems, ensuring comfort and peace of mind. Perfectly positioned just minutes from I-25 and the heart of Belen, this home offers easy access to local amenities.The residence boasts a spacious garage, a newly installed septic system, and a vast, pristine lot that provides ample space to cater to your lifestyle needs. Whether you're envisioning a garden, a playground, or simply enjoying the outdoors, this property offers the flexibility to make those dreams a reality.
Location
State NM
County Valencia
Area 741 - Belen
Rooms
Ensuite Laundry Washer Hookup, Dryer Hookup, ElectricDryer Hookup
Interior
Interior Features Ceiling Fan(s), Dual Sinks, Home Office, Kitchen Island, Main Level Primary, Shower Only, Separate Shower
Laundry Location Washer Hookup,Dryer Hookup,ElectricDryer Hookup
Heating Central, Electric, Forced Air
Cooling Refrigerated
Flooring Carpet, Tile, Vinyl
Fireplace No
Appliance Built-In Gas Oven, Built-In Gas Range, Dishwasher, Disposal, Microwave
Laundry Washer Hookup, Dryer Hookup, Electric Dryer Hookup
Exterior
Exterior Feature Deck, Fully Fenced, Fence, Private Yard, R V Parking/ R V Hookup
Carport Spaces 3
Fence Front Yard
Utilities Available Cable Available, Electricity Connected, Natural Gas Connected, Water Connected
Water Access Desc Public
Roof Type Shingle
Porch Deck
Private Pool No
Building
Faces East
Story 1
Entry Level One
Sewer Septic Tank
Water Public
Architectural Style A-Frame
Level or Stories One
New Construction No
Construction Status Resale
Others
Tax ID 1 006 029 398 207 000000
Acceptable Financing Cash, Conventional, FHA, Owner May Carry, VA Loan
Green/Energy Cert None
Listing Terms Cash, Conventional, FHA, Owner May Carry, VA Loan
Financing Contract
Read Less Info
Want to know what your home might be worth? Contact us for a FREE valuation!

Our team is ready to help you sell your home for the highest possible price ASAP







