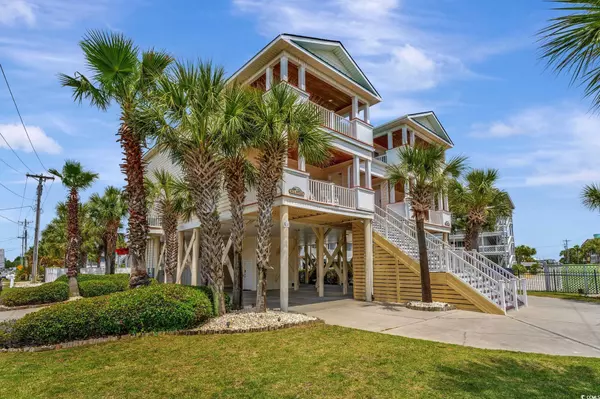Bought with Realty ONE Group Dockside
$1,150,000
$1,195,000
3.8%For more information regarding the value of a property, please contact us for a free consultation.
5 Beds
5.5 Baths
2,467 SqFt
SOLD DATE : 10/11/2024
Key Details
Sold Price $1,150,000
Property Type Single Family Home
Sub Type Semi- Detached
Listing Status Sold
Purchase Type For Sale
Square Footage 2,467 sqft
Price per Sqft $466
Subdivision Not Within A Subdivision
MLS Listing ID 2415466
Sold Date 10/11/24
Style Raised Beach
Bedrooms 5
Full Baths 5
Half Baths 1
Construction Status Resale
HOA Y/N No
Year Built 2006
Lot Size 10,890 Sqft
Acres 0.25
Property Description
INCREDIBLE RENTAL HISTORY! Welcome to Sea Spray, side B of this captivating beach retreat. It has it all--private pool & hot tub, private elevator, ocean views, convenient location w/beach access across the street and great rental investment with repeat clients. This stunning home offers the perfect blend of coastal charm and modern luxury, providing an ideal escape for families or groups seeking relaxation and adventure. Located across the street and with lovely views of our shimmering shores. This spacious 5-bedrooms, 5 and one-half bathrooms home is a haven of comfort and style with beautiful oak hardwood floors in main areas. Step inside to discover a bright and airy living space adorned with coastal decor and coastal views of the beautiful Atlantic Ocean. The kitchen is a chef's dream, equipped with contemporary appliances including two stainless steel refrigerators, granite countertops, and open area seating for casual dining or family dinners and a convenient wet bar for entertaining. Enjoy morning coffee at the breakfast bar before stepping across the street for a day of beachside activities. Each bedroom is a sanctuary of tranquility, featuring plush furnishings, their own ensuites and designed to provide a peaceful escape from the day's activities. Two large, primary suites boast their own balconies perfect for unwinding after a day in the sun. Outside, the expansive pool deck invites you to relax and soak up the coastal, salt air breeze. Fire up the charcoal or gas grill for a family barbecue gathering or unwind in the private saltwater pool and hot tub, surrounded by lush tropical landscaping. Raised 1st floor accommodates under-house RV parking. For those seeking adventure, Garden City/Murrells Inlet areas offer an array of activities including deep-sea fishing, watersports, and championship golf courses. Explore nearby attractions such as the walking-distance Garden City or Surfside Piers and the Murrells Inlet MarshWalk, renowned for its seafood restaurants and exciting nightlife. Schedule your showing today and experience this coastal bliss. Side A and B for sale together or separate.
Location
State SC
County Horry
Community Not Within A Subdivision
Area 27A Garden City Mainland & Pennisula
Zoning Res
Interior
Interior Features Elevator, Furnished, Fireplace, Other, Window Treatments, Breakfast Bar, Stainless Steel Appliances, Solid Surface Counters
Heating Central, Electric
Cooling Central Air
Flooring Luxury Vinyl, Luxury Vinyl Plank, Wood
Furnishings Furnished
Fireplace Yes
Appliance Dishwasher, Microwave, Range, Refrigerator, Dryer, Washer
Laundry Washer Hookup
Exterior
Exterior Feature Balcony, Fence, Sprinkler/ Irrigation, Pool, Storage
Garage Underground, R V Access/ Parking
Pool In Ground, Outdoor Pool, Private
Community Features Golf Carts OK, Long Term Rental Allowed, Short Term Rental Allowed
Amenities Available Owner Allowed Golf Cart, Owner Allowed Motorcycle, Pet Restrictions
View Y/N Yes
View Ocean
Total Parking Spaces 4
Building
Lot Description Corner Lot, Flood Zone, Rectangular
Entry Level Three Or More
Foundation Raised
Level or Stories Three Or More
Construction Status Resale
Schools
Elementary Schools Seaside Elementary School
Middle Schools Saint James Middle School
High Schools Saint James High School
Others
Tax ID 47006020158
Security Features Smoke Detector(s)
Acceptable Financing Cash, Conventional
Disclosures Seller Disclosure
Listing Terms Cash, Conventional
Financing Portfolio Loan
Special Listing Condition None
Pets Description Owner Only, Yes
Read Less Info
Want to know what your home might be worth? Contact us for a FREE valuation!

Our team is ready to help you sell your home for the highest possible price ASAP

Copyright 2024 Coastal Carolinas Multiple Listing Service, Inc. All rights reserved.







