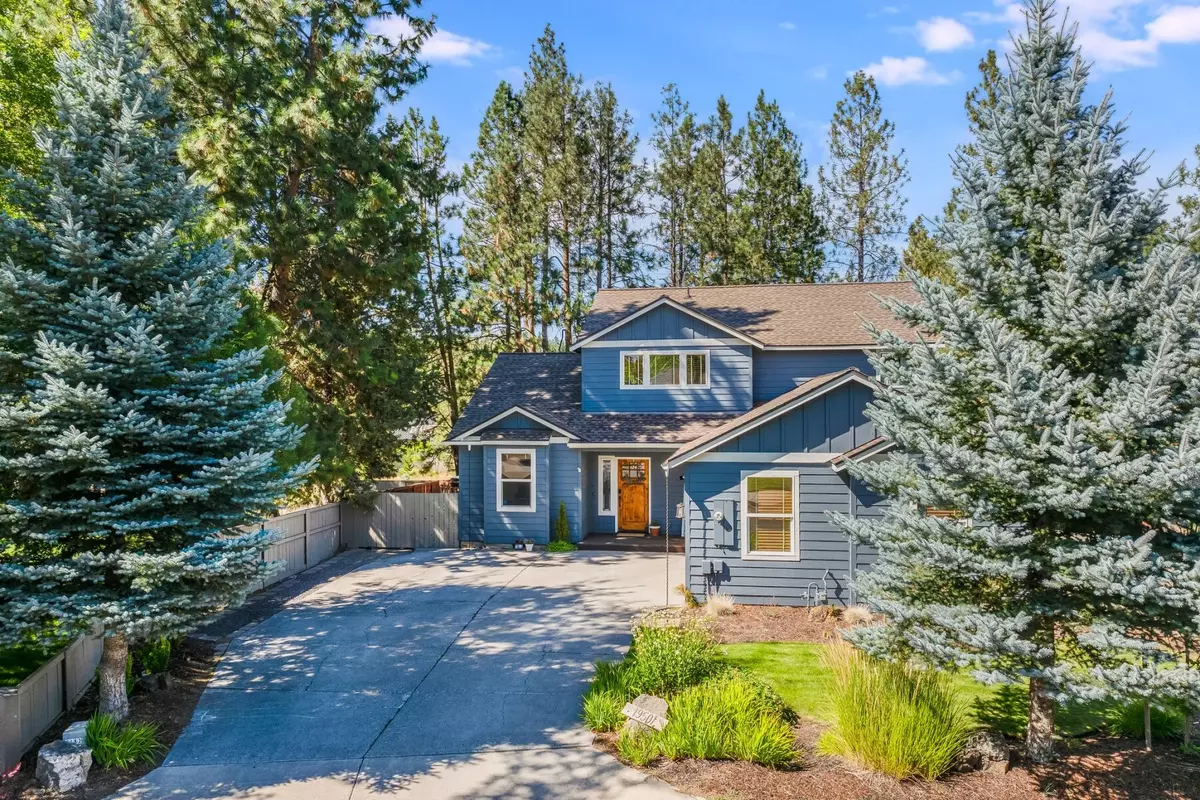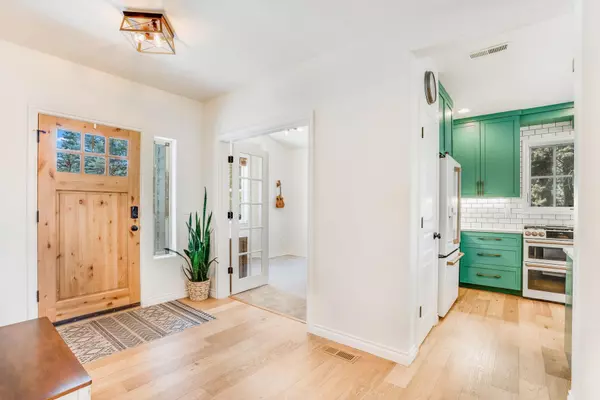$849,900
$849,900
For more information regarding the value of a property, please contact us for a free consultation.
4 Beds
4 Baths
2,032 SqFt
SOLD DATE : 10/11/2024
Key Details
Sold Price $849,900
Property Type Single Family Home
Sub Type Single Family Residence
Listing Status Sold
Purchase Type For Sale
Square Footage 2,032 sqft
Price per Sqft $418
Subdivision River Rim
MLS Listing ID 220189119
Sold Date 10/11/24
Style Craftsman,Northwest
Bedrooms 4
Full Baths 3
Half Baths 1
HOA Fees $82
Year Built 2004
Annual Tax Amount $4,321
Lot Size 8,276 Sqft
Acres 0.19
Lot Dimensions 0.19
Property Description
Tucked in the serene River Rim neighborhood, this beautifully remodeled home offers both privacy and modern appeal. A thoughtfully designed layout creates a sense of spaciousness, while expansive outdoor areas, perfect for relaxation and entertaining, extend your living space. Inside, two luxurious primary suites—one on the main level and another upstairs—complement additional bedrooms, baths, a private office, and a large garage. Bordered by mature landscaping and adjacent to Wildflower Park, the setting is both open and secluded. Enjoy morning coffee on the upstairs balcony, host gatherings on the covered patio by the lava rock fireplace, or unwind in the peaceful surroundings. Recent renovations include a full kitchen and laundry remodel, new flooring, modern fixtures, fresh paint, updated appliances, and more, enhancing the home's appeal. Minutes from downtown Bend, the Old Mill District, and walkable to river trails—welcome to refined living in an idyllic setting.
Location
State OR
County Deschutes
Community River Rim
Rooms
Basement None
Interior
Interior Features Built-in Features, Ceiling Fan(s), Double Vanity, In-Law Floorplan, Kitchen Island, Linen Closet, Open Floorplan, Pantry, Primary Downstairs, Shower/Tub Combo, Smart Lighting, Smart Locks, Smart Thermostat, Soaking Tub, Solid Surface Counters, Spa/Hot Tub, Tile Shower, Vaulted Ceiling(s), Walk-In Closet(s), Wired for Data
Heating Forced Air, Natural Gas
Cooling Central Air
Fireplaces Type Living Room, Wood Burning
Fireplace Yes
Window Features Double Pane Windows,Vinyl Frames
Exterior
Exterior Feature Deck, Fire Pit, Patio
Garage Attached, Concrete, Driveway, Garage Door Opener, Storage, Workshop in Garage
Garage Spaces 2.0
Community Features Park, Playground, Trail(s)
Amenities Available Park
Roof Type Composition
Accessibility Smart Technology
Parking Type Attached, Concrete, Driveway, Garage Door Opener, Storage, Workshop in Garage
Total Parking Spaces 2
Garage Yes
Building
Lot Description Adjoins Public Lands, Corner Lot, Drip System, Fenced, Garden, Landscaped
Entry Level Two
Foundation Stemwall
Water Public
Architectural Style Craftsman, Northwest
Structure Type Frame
New Construction No
Schools
High Schools Check With District
Others
Senior Community No
Tax ID 206409
Security Features Carbon Monoxide Detector(s),Smoke Detector(s)
Acceptable Financing Cash, Conventional, FHA, VA Loan
Listing Terms Cash, Conventional, FHA, VA Loan
Special Listing Condition Standard
Read Less Info
Want to know what your home might be worth? Contact us for a FREE valuation!

Our team is ready to help you sell your home for the highest possible price ASAP








