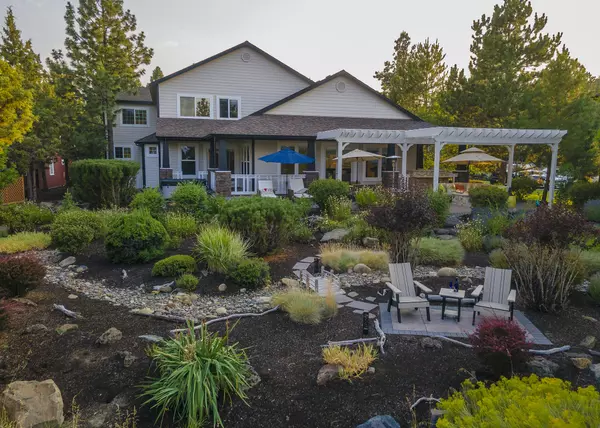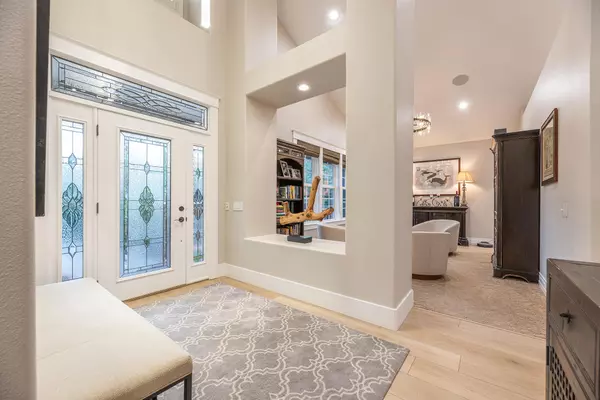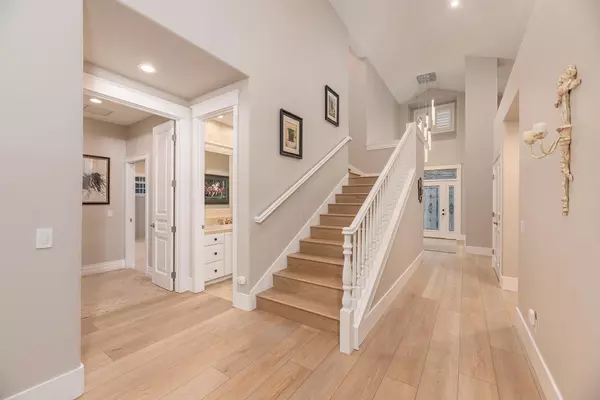$1,725,000
$1,880,000
8.2%For more information regarding the value of a property, please contact us for a free consultation.
4 Beds
4 Baths
4,037 SqFt
SOLD DATE : 10/11/2024
Key Details
Sold Price $1,725,000
Property Type Single Family Home
Sub Type Single Family Residence
Listing Status Sold
Purchase Type For Sale
Square Footage 4,037 sqft
Price per Sqft $427
Subdivision Rivers Edge Village
MLS Listing ID 220187637
Sold Date 10/11/24
Style Contemporary,Cottage/Bungalow,Other
Bedrooms 4
Full Baths 3
Half Baths 1
HOA Fees $237
Year Built 1999
Annual Tax Amount $13,183
Lot Size 0.460 Acres
Acres 0.46
Lot Dimensions 0.46
Property Description
Welcome home to this beautifully updated property, exquisitely crafted to exude elegance and comfort in every detail. With a thoughtfully designed layout, the open living spaces create a seamless flow, ideal for hosting gatherings. At the heart of this executive residence lies the magnificent entertaining kitchen, adorned with tasteful finishes and fixtures, featuring a generous island and an array of amenities, including two dishwashers. This immaculate home boasts two large primary suites, one conveniently located on the main level, and another situated on the upper floor. The family room connects to a sprawling backyard patio, which offers an outdoor built-in BBQ and a cozy fire pit, all overlooking the 3rd fairway of the River's Edge Golf Course on a .46 acre lot. Call today to view this gorgeous home!
Location
State OR
County Deschutes
Community Rivers Edge Village
Interior
Interior Features Breakfast Bar, Built-in Features, Ceiling Fan(s), Double Vanity, Dry Bar, Enclosed Toilet(s), Fiberglass Stall Shower, Granite Counters, In-Law Floorplan, Kitchen Island, Linen Closet, Open Floorplan, Pantry, Primary Downstairs, Shower/Tub Combo, Smart Lighting, Smart Thermostat, Soaking Tub, Solid Surface Counters, Spa/Hot Tub, Stone Counters, Tile Counters, Tile Shower, Vaulted Ceiling(s), Walk-In Closet(s), Wet Bar, Wired for Sound
Heating ENERGY STAR Qualified Equipment, Forced Air, Natural Gas
Cooling Central Air, ENERGY STAR Qualified Equipment, Whole House Fan
Fireplaces Type Gas, Great Room, Outside
Fireplace Yes
Window Features Double Pane Windows,ENERGY STAR Qualified Windows,Vinyl Frames
Exterior
Exterior Feature Built-in Barbecue, Fire Pit, Outdoor Kitchen, Patio, Spa/Hot Tub
Garage Attached, Electric Vehicle Charging Station(s), Garage Door Opener, Paver Block, Workshop in Garage
Garage Spaces 3.0
Community Features Access to Public Lands, Short Term Rentals Allowed, Trail(s)
Amenities Available Clubhouse, Golf Course, Landscaping, Snow Removal
Roof Type Asphalt,Composition
Parking Type Attached, Electric Vehicle Charging Station(s), Garage Door Opener, Paver Block, Workshop in Garage
Total Parking Spaces 3
Garage Yes
Building
Lot Description Drip System, Landscaped, Level, Native Plants, On Golf Course, Smart Irrigation, Sprinkler Timer(s), Sprinklers In Front, Sprinklers In Rear
Entry Level Two
Foundation Stemwall
Water Public
Architectural Style Contemporary, Cottage/Bungalow, Other
Structure Type Frame
New Construction No
Schools
High Schools Summit High
Others
Senior Community No
Tax ID 196247
Security Features Carbon Monoxide Detector(s),Smoke Detector(s)
Acceptable Financing Cash, Contract, Conventional, FHA, VA Loan
Listing Terms Cash, Contract, Conventional, FHA, VA Loan
Special Listing Condition Standard
Read Less Info
Want to know what your home might be worth? Contact us for a FREE valuation!

Our team is ready to help you sell your home for the highest possible price ASAP








