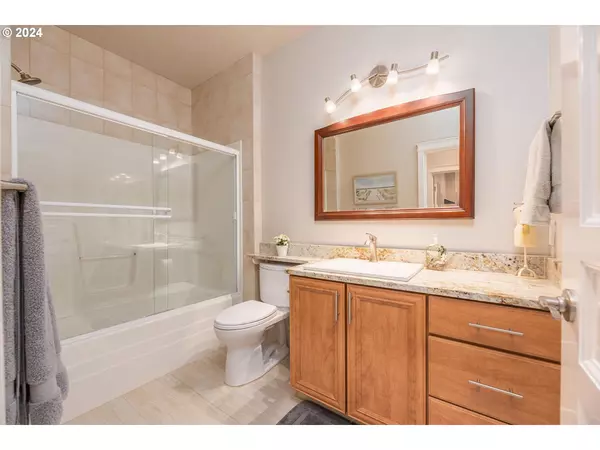Bought with Non Rmls Broker
$1,725,000
$1,880,000
8.2%For more information regarding the value of a property, please contact us for a free consultation.
3 Beds
3.1 Baths
4,037 SqFt
SOLD DATE : 10/11/2024
Key Details
Sold Price $1,725,000
Property Type Single Family Home
Sub Type Single Family Residence
Listing Status Sold
Purchase Type For Sale
Square Footage 4,037 sqft
Price per Sqft $427
MLS Listing ID 24691302
Sold Date 10/11/24
Style Stories2, Traditional
Bedrooms 3
Full Baths 3
Condo Fees $237
HOA Fees $79/qua
Year Built 1999
Annual Tax Amount $13,183
Tax Year 2023
Lot Size 0.460 Acres
Property Description
Welcome home to this beautifully updated property, exquisitely crafted to exude elegance and comfort in every detail. With a thoughtfully designed layout, the open living spaces create a seamless flow, ideal for hosting gatherings. At the heart of this executive residence lies the magnificent entertaining kitchen, adorned with tasteful finishes and fixtures, featuring a generous island and an array of amenities, including two dishwashers. This immaculate home boasts two large primary suites, one conveniently located on the main level, and another situated on the upper floor. The family room connects to a sprawling backyard patio, which offers an outdoor built-in BBQ and a cozy fire pit, all overlooking the 3rd fairway of the River's Edge Golf Course on a .46 acre lot. Call today to view this gorgeous home!
Location
State OR
County Deschutes
Area _320
Rooms
Basement Crawl Space
Interior
Heating Forced Air
Fireplaces Number 1
Fireplaces Type Gas
Exterior
Garage Attached
Garage Spaces 3.0
Roof Type Composition
Parking Type Driveway, On Street
Garage Yes
Building
Story 2
Foundation Stem Wall
Sewer Public Sewer
Water Public Water
Level or Stories 2
Schools
Elementary Schools North Star
Middle Schools Pacific Crest
High Schools Summit
Others
Senior Community No
Acceptable Financing Cash, Conventional
Listing Terms Cash, Conventional
Read Less Info
Want to know what your home might be worth? Contact us for a FREE valuation!

Our team is ready to help you sell your home for the highest possible price ASAP








