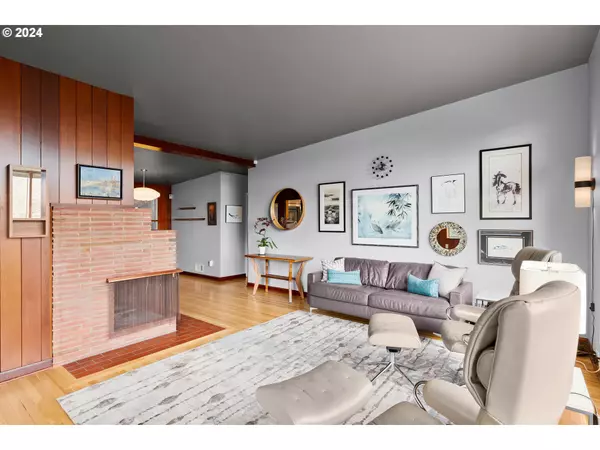Bought with Century 21 Northstar
$810,475
$795,000
1.9%For more information regarding the value of a property, please contact us for a free consultation.
2 Beds
2 Baths
1,978 SqFt
SOLD DATE : 10/11/2024
Key Details
Sold Price $810,475
Property Type Single Family Home
Sub Type Single Family Residence
Listing Status Sold
Purchase Type For Sale
Square Footage 1,978 sqft
Price per Sqft $409
Subdivision Mt Tabor
MLS Listing ID 24012702
Sold Date 10/11/24
Style Stories2, Mid Century Modern
Bedrooms 2
Full Baths 2
Year Built 1952
Annual Tax Amount $7,133
Tax Year 2023
Lot Size 7,840 Sqft
Property Description
Dream home for both gardeners and entertainers alike; this mid-century modern jewel is set in the heart of Mt Tabor with a view of Mt Hood from the stylish living room with high ceilings and floor-to-ceiling windows and the spacious front entrance patio. Fabulously updated and meticulously cared for from top to bottom. New 2022 kitchen includes luxury Miele appliances, Italian quartz countertops, induction cooktop with stainless steel hood vent, an extra deep stainless sink, and soft close cabinetry by award-winning Crystal Cabinet Works. High ceilings and gorgeous hardwood floors with warm woodwork against stylish wall colors. The period brick fireplace is the perfect focal point for both living and dining to be enjoyed by all on chilly Oregon evenings. Updated lighting and hardware, while keeping the mid-century feel intact. Hunter Douglas energy efficient blinds, including top down, bottom-up feature in main living areas. Spacious, full basement with flexible space for work or play full size laundry with butcher block folding top, built-in workspace and full bathroom, and tons of additional storage. 1-car garage with new 2024 garage door and opener. Timeless touches with just the right updates for a 21st-century feel, including updated electrical panel, seismic foundation anchoring, and oil-to-gas HVAC system conversion. Situated in a vibrant neighborhood, you’ll enjoy easy access to local parks, including Mount Tabor Park trails, dog park, playground, volleyball, basketball, and tennis courts just minutes away, charming cafes, and eclectic shops, along with convenient commuting options. All that is Portland restaurants and shops in every direction with the ideal mix of comfort, style, and community at this remarkable Mount Tabor oasis.
Location
State OR
County Multnomah
Area _143
Interior
Interior Features Garage Door Opener, Hardwood Floors, High Ceilings, Laundry, Quartz, Vaulted Ceiling, Washer Dryer, Wood Floors
Heating Forced Air
Cooling Central Air
Fireplaces Number 1
Fireplaces Type Wood Burning
Appliance Builtin Oven, Builtin Refrigerator, Convection Oven, Cooktop, Dishwasher, Disposal, Double Oven, Induction Cooktop, Microwave, Plumbed For Ice Maker, Quartz, Range Hood, Stainless Steel Appliance, Tile, Water Purifier
Exterior
Exterior Feature Covered Patio, Deck, Fenced, Garden, Gazebo, Patio, Porch, Rain Barrel Cistern, Rain Garden, Raised Beds, Security Lights, Tool Shed, Yard
Garage Attached
Garage Spaces 1.0
View Mountain, Territorial
Roof Type Other
Parking Type Driveway, On Street
Garage Yes
Building
Lot Description Level, Sloped, Terraced
Story 2
Sewer Public Sewer
Water Public Water
Level or Stories 2
Schools
Elementary Schools Bridger
Middle Schools Bridger
High Schools Franklin
Others
Senior Community No
Acceptable Financing Cash, Conventional, VALoan
Listing Terms Cash, Conventional, VALoan
Read Less Info
Want to know what your home might be worth? Contact us for a FREE valuation!

Our team is ready to help you sell your home for the highest possible price ASAP








