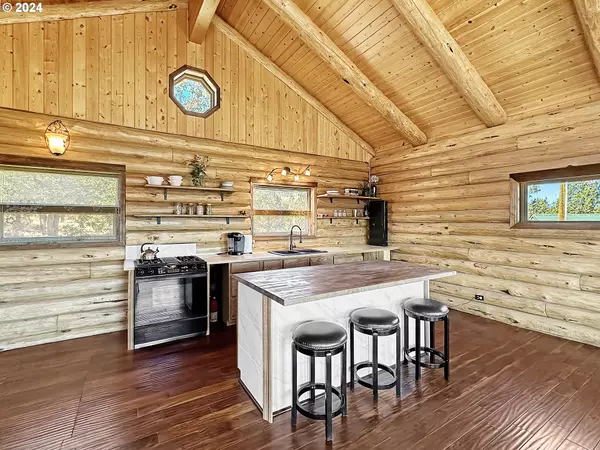Bought with Non Rmls Broker
$450,000
$450,000
For more information regarding the value of a property, please contact us for a free consultation.
2 Beds
1.1 Baths
1,410 SqFt
SOLD DATE : 10/11/2024
Key Details
Sold Price $450,000
Property Type Single Family Home
Sub Type Single Family Residence
Listing Status Sold
Purchase Type For Sale
Square Footage 1,410 sqft
Price per Sqft $319
MLS Listing ID 24538359
Sold Date 10/11/24
Style Stories1, Cabin
Bedrooms 2
Full Baths 1
Year Built 2006
Annual Tax Amount $1,354
Tax Year 2023
Lot Size 21.360 Acres
Property Description
Don't miss this peaceful retreat in the heart of nature. This stunning log cabin sits perfectly perched to soak in the stunning views. Step inside to a warm & inviting great room with large picture windows displaying the stunning views and a pellet stove to keep you comfortable on even the coldest nights. The open layout flows seamlessly from the great room and the freshly updated kitchen & dining area making it easy to entertain or simply enjoy the beauty of your surroundings. In the primary suite you'll find space to cozy up and relax next to the propane stove and take in the views from your own private space. You'll love the new ensuite bathroom with marble tile & brand new shower. Outside, you'll find space to explore in every direction with over 21 acres at your disposal and a 40x40 shop for all your toys. Relax on the spacious deck and watch the sun set over the peaks. If you're looking for peace, quiet, and seclusion this log cabin is the perfect place for you.
Location
State OR
County Crook
Area _330
Zoning EFU 1
Rooms
Basement Crawl Space
Interior
Interior Features Engineered Hardwood, Laundry, Water Softener
Heating Gas Stove, Pellet Stove
Cooling None
Fireplaces Number 2
Fireplaces Type Pellet Stove, Propane, Stove
Appliance Cook Island, Free Standing Range, Tile
Exterior
Exterior Feature Deck, Outbuilding, Private Road, R V Parking, R V Boat Storage, Storm Door
Garage Detached, Oversized
Garage Spaces 2.0
View Territorial, Valley
Roof Type Metal
Parking Type R V Access Parking, Secured
Garage Yes
Building
Lot Description Gated, Pasture, Private, Road Maintenance Agreement, Secluded, Wooded
Story 1
Foundation Concrete Perimeter
Sewer Septic Tank, Standard Septic
Water Private, Well
Level or Stories 1
Schools
Elementary Schools Paulina
Middle Schools Crook County
High Schools Crook County
Others
Senior Community No
Acceptable Financing Cash, Conventional, FHA, USDALoan, VALoan
Listing Terms Cash, Conventional, FHA, USDALoan, VALoan
Read Less Info
Want to know what your home might be worth? Contact us for a FREE valuation!

Our team is ready to help you sell your home for the highest possible price ASAP








