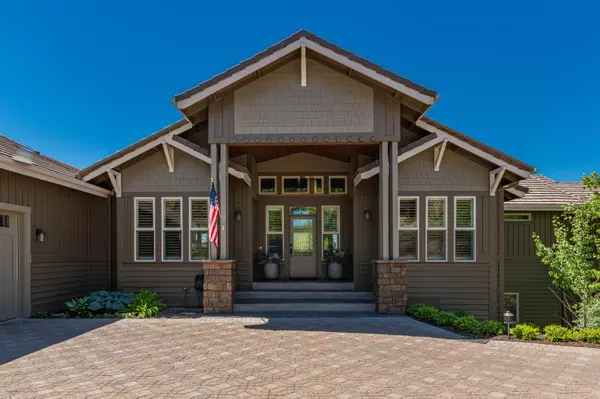$1,900,000
$1,895,000
0.3%For more information regarding the value of a property, please contact us for a free consultation.
4 Beds
4 Baths
4,843 SqFt
SOLD DATE : 10/11/2024
Key Details
Sold Price $1,900,000
Property Type Single Family Home
Sub Type Single Family Residence
Listing Status Sold
Purchase Type For Sale
Square Footage 4,843 sqft
Price per Sqft $392
Subdivision Skyliner Summit
MLS Listing ID 220179838
Sold Date 10/11/24
Style Northwest
Bedrooms 4
Full Baths 3
Half Baths 1
HOA Fees $320
Year Built 2003
Annual Tax Amount $11,523
Lot Size 0.380 Acres
Acres 0.38
Lot Dimensions 0.38
Property Description
Immerse yourself in luxury with this spacious masterpiece in the prestigious westside neighborhood of Skyliner Summit. This meticulously remodeled home boasts breathtaking Cascade Mountain views & offers the perfect blend of sophisticated design & unparalleled comfort. Step inside the stunning great room, where soaring ceilings & a completely remodeled gourmet chef's kitchen create a light-filled, open masterpiece. Each of the four spacious bedrooms is a private sanctuary, complemented by luxurious bathrooms. A custom movie theater guarantees unforgettable movie nights. The spacious private office can also be a 5th bedroom. Unwind under the high-end tile roof with inviting covered porches. A retractable awning on the back porch allows for year-round entertaining. Additionally, a dedicated workout room allows you to maintain your fitness routine in the comfort of your own home. The network of trails weaving throughout the neighborhood offers a seamless connection to the outdoors.
Location
State OR
County Deschutes
Community Skyliner Summit
Rooms
Basement Daylight
Interior
Interior Features Breakfast Bar, Built-in Features, Ceiling Fan(s), Double Vanity, Enclosed Toilet(s), Linen Closet, Open Floorplan, Pantry, Shower/Tub Combo, Soaking Tub, Solid Surface Counters, Tile Counters, Tile Shower, Vaulted Ceiling(s), Walk-In Closet(s), Wired for Data
Heating Electric, Forced Air, Natural Gas, Radiant, Zoned
Cooling Central Air, Zoned
Fireplaces Type Gas, Great Room
Fireplace Yes
Window Features Double Pane Windows,Low Emissivity Windows,Vinyl Frames
Exterior
Exterior Feature Deck
Garage Attached, Concrete, Driveway, Garage Door Opener, Heated Garage, Paver Block, Storage, Workshop in Garage
Garage Spaces 3.0
Community Features Gas Available, Park, Trail(s)
Amenities Available Firewise Certification, Snow Removal, Trail(s)
Roof Type Tile
Parking Type Attached, Concrete, Driveway, Garage Door Opener, Heated Garage, Paver Block, Storage, Workshop in Garage
Total Parking Spaces 3
Garage Yes
Building
Lot Description Drip System, Landscaped, Sloped, Sprinkler Timer(s), Sprinklers In Front, Sprinklers In Rear
Entry Level Two
Foundation Stemwall
Water Public
Architectural Style Northwest
Structure Type Frame
New Construction No
Schools
High Schools Summit High
Others
Senior Community No
Tax ID 203882
Security Features Carbon Monoxide Detector(s),Smoke Detector(s)
Acceptable Financing Cash, Conventional
Listing Terms Cash, Conventional
Special Listing Condition Standard
Read Less Info
Want to know what your home might be worth? Contact us for a FREE valuation!

Our team is ready to help you sell your home for the highest possible price ASAP








