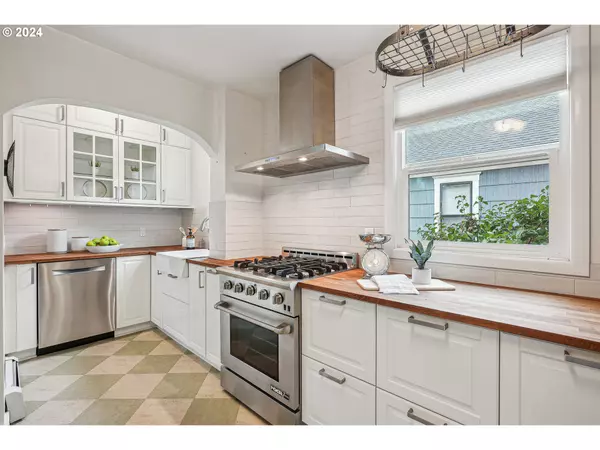Bought with Windermere Realty Trust
$735,000
$749,000
1.9%For more information regarding the value of a property, please contact us for a free consultation.
3 Beds
1.1 Baths
2,123 SqFt
SOLD DATE : 10/09/2024
Key Details
Sold Price $735,000
Property Type Single Family Home
Sub Type Single Family Residence
Listing Status Sold
Purchase Type For Sale
Square Footage 2,123 sqft
Price per Sqft $346
Subdivision Westmorland
MLS Listing ID 24037394
Sold Date 10/09/24
Style Four Square
Bedrooms 3
Full Baths 1
Year Built 1907
Annual Tax Amount $5,646
Tax Year 2023
Lot Size 5,227 Sqft
Property Description
Step into this enchanting oasis, where timeless charm meets modern comfort on one of the most beautiful tree-lined streets in the heart of Westmorland. Just a short distance from all the neighborhood has to offer including restaurants, grocery store and a movie theater. This inviting home has a circular floor plan, exceptional privacy, and a lush garden that is sure to captivate. Inside, hardwood floors and an abundance of natural light create a warm and welcoming atmosphere, enhanced by energy-efficient triple-pane windows. The layout flows effortlessly from the cozy living areas to an updated kitchen, leading to a spacious deck—perfect for outdoor dining or quiet relaxation while enjoying the expansive park-like setting in your own yard. A detached garage provides valuable extra storage or workspace, adding further convenience to this serene retreat.With its blend of comfort, seclusion, and undeniable curb appeal, this property is a peaceful haven waiting to be you. [Home Energy Score = 7. HES Report at https://rpt.greenbuildingregistry.com/hes/OR10133232]
Location
State OR
County Multnomah
Area _143
Rooms
Basement Full Basement, Unfinished
Interior
Interior Features Ceiling Fan, Hardwood Floors, High Ceilings, Tile Floor, Washer Dryer
Heating Hot Water
Appliance Dishwasher, Free Standing Range, Free Standing Refrigerator, Gas Appliances, Stainless Steel Appliance
Exterior
Exterior Feature Deck, Fenced, Garden, Outbuilding, Porch, Tool Shed, Workshop, Yard
Garage Detached
Garage Spaces 1.0
Roof Type Composition
Parking Type Covered, Driveway
Garage Yes
Building
Lot Description Level
Story 3
Sewer Public Sewer
Water Public Water
Level or Stories 3
Schools
Elementary Schools Llewellyn
Middle Schools Sellwood
High Schools Cleveland
Others
Senior Community No
Acceptable Financing Cash, Conventional
Listing Terms Cash, Conventional
Read Less Info
Want to know what your home might be worth? Contact us for a FREE valuation!

Our team is ready to help you sell your home for the highest possible price ASAP








