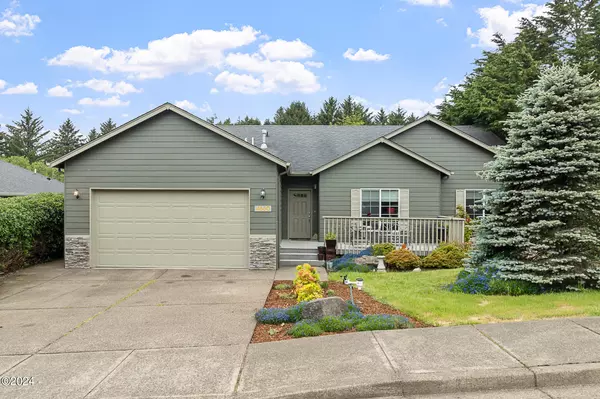$580,000
$587,000
1.2%For more information regarding the value of a property, please contact us for a free consultation.
3 Beds
2 Baths
1,736 SqFt
SOLD DATE : 10/15/2024
Key Details
Sold Price $580,000
Property Type Single Family Home
Sub Type Single Family Residence
Listing Status Sold
Purchase Type For Sale
Square Footage 1,736 sqft
Price per Sqft $334
Subdivision Garden Estates
MLS Listing ID 24-1131
Sold Date 10/15/24
Style Traditional
Bedrooms 3
HOA Y/N No
Originating Board Lincoln County Board of REALTORS® MLS (OR)
Year Built 2007
Annual Tax Amount $4,623
Tax Year 2023
Lot Size 6,098 Sqft
Acres 6098.4
Property Description
Welcome to your dream retreat in the heart of Garden Estates! This impeccably maintained home offers the convenience of one-level living in a tranquil neighborhood setting. Step inside to discover an inviting open concept floor plan, perfect for both relaxing evenings and entertaining guests. Featuring 3 bedrooms, including a well appointed primary suite complete with a spacious walk-in closet, and 2 bathrooms, this home provides ample space for comfortable living. Thee well equipped kitchen boasts sleek stainless steel natural gas appliances, ideal for cooking up culinary delights, while a cozy gas fireplace adds warmth and ambiance to the living area. Outside, the fully fenced backyard is a private oasis, complete with mature landscaping, perfect for enjoying sunny afternoons or hosting summer barbecues. With a 2-car garage and a nicely manicured lawn, this home is truly move-in ready, allowing you to start enjoying the coastal lifestyle from day one. Conveniently located just moments from the beach, Devil's Lake, casino, dining, and shopping options, everything you need is within reach. Whether you're craving a gourmet meal, searching for unique treasures, or simply stocking up on essentials, Garden Estates offers the perfect blend of convenience and tranquility. Escape to the incomparable Oregon coast and embrace the life you deserve. Welcome home to Garden Estates, where every day feels like a vacation.
Location
State OR
County Lincoln
Area Lincoln City
Zoning R1-7.5
Direction Heading west from NE West Devils Lake take a left on NE 47th, then left onto NE Union Loop. Second home on the left.
Rooms
Other Rooms None
Interior
Interior Features Vaulted Ceiling(s)
Flooring Carpet, Wood, Tile
Fireplaces Type Gas
Fireplace Yes
Window Features Window Coverings
Exterior
Waterfront Description None
View None
Roof Type Composition
Porch Deck
Garage Yes
Building
Foundation Concrete Perimeter
Water Public
Architectural Style Traditional
Others
Senior Community false
Tax ID 071102BA-10000-00
Read Less Info
Want to know what your home might be worth? Contact us for a FREE valuation!

Our team is ready to help you sell your home for the highest possible price ASAP








