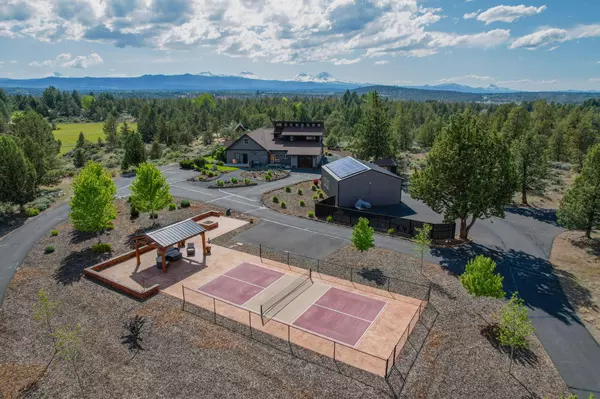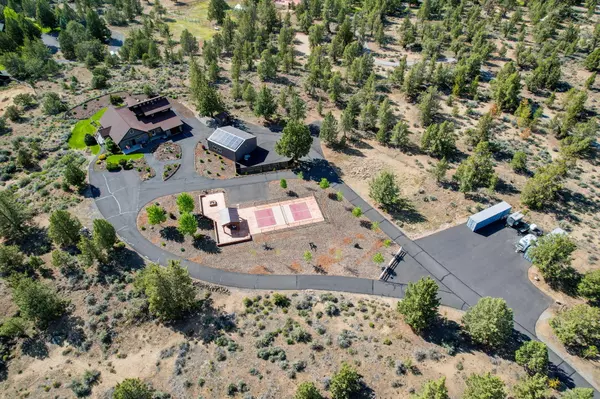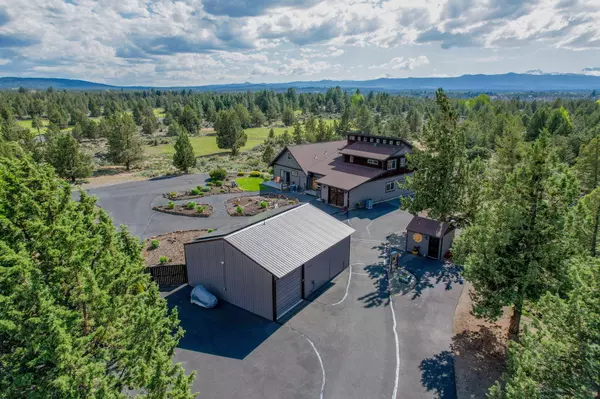$1,650,000
$1,800,000
8.3%For more information regarding the value of a property, please contact us for a free consultation.
4 Beds
5 Baths
4,936 SqFt
SOLD DATE : 10/15/2024
Key Details
Sold Price $1,650,000
Property Type Single Family Home
Sub Type Single Family Residence
Listing Status Sold
Purchase Type For Sale
Square Footage 4,936 sqft
Price per Sqft $334
MLS Listing ID 220183357
Sold Date 10/15/24
Style Contemporary,Craftsman
Bedrooms 4
Full Baths 4
Half Baths 1
Year Built 2004
Annual Tax Amount $7,127
Lot Size 7.610 Acres
Acres 7.61
Lot Dimensions 7.61
Property Description
Multi-generational Compound! A short 5 min drive to the new Costco, 5 mins to Tumalo & 10 minutes to downtown Bend . This is a very private property which includes:
Main home has 4 Bedrooms & 4 Baths with Cascade Mt. Views
One side of the home has a Master Bedroom on the ground floor with a Master Bath including a sauna with an additional bedroom upstairs and another full bathroom on the main floor. This side of the home includes a kitchen, Gas Fireplace, dining and living area with a jacuzzi spa just outside on a private deck. The other side of the home has Two (2) Full 1 BD - 1 Bath Suites with Full Kitchens, Bathrooms, Bedrooms & Living areas including a large deck off of the upper and lower units for true outdoor living. The detached Shop / ADU has an office/bedroom with a bathroom & kitchen. Enjoy the private setting, 7.61 acres, custom gate & fully fenced + HUGE PICKLEBALL / Sport Court with Gazebo and fire pit. Lots of RV & Toy Storage!
This property has it all!
Location
State OR
County Deschutes
Interior
Heating Electric, Forced Air, Heat Pump, Solar Leased
Cooling Central Air, Heat Pump
Fireplaces Type Gas
Fireplace Yes
Window Features Vinyl Frames
Exterior
Exterior Feature Fire Pit
Garage Asphalt, Garage Door Opener, Gated, RV Access/Parking, Workshop in Garage
Garage Spaces 3.0
Community Features Pickleball Court(s), Short Term Rentals Allowed
Roof Type Composition
Parking Type Asphalt, Garage Door Opener, Gated, RV Access/Parking, Workshop in Garage
Total Parking Spaces 3
Garage Yes
Building
Lot Description Drip System, Fenced, Landscaped, Rock Outcropping, Sprinkler Timer(s), Sprinklers In Front, Sprinklers In Rear
Entry Level Two
Foundation Concrete Perimeter
Water Well
Architectural Style Contemporary, Craftsman
Structure Type Unknown
New Construction No
Schools
High Schools Mountain View Sr High
Others
Senior Community No
Tax ID 1612320000605
Security Features Carbon Monoxide Detector(s)
Acceptable Financing Cash, Conventional, FHA, USDA Loan, VA Loan
Listing Terms Cash, Conventional, FHA, USDA Loan, VA Loan
Special Listing Condition Standard
Read Less Info
Want to know what your home might be worth? Contact us for a FREE valuation!

Our team is ready to help you sell your home for the highest possible price ASAP








