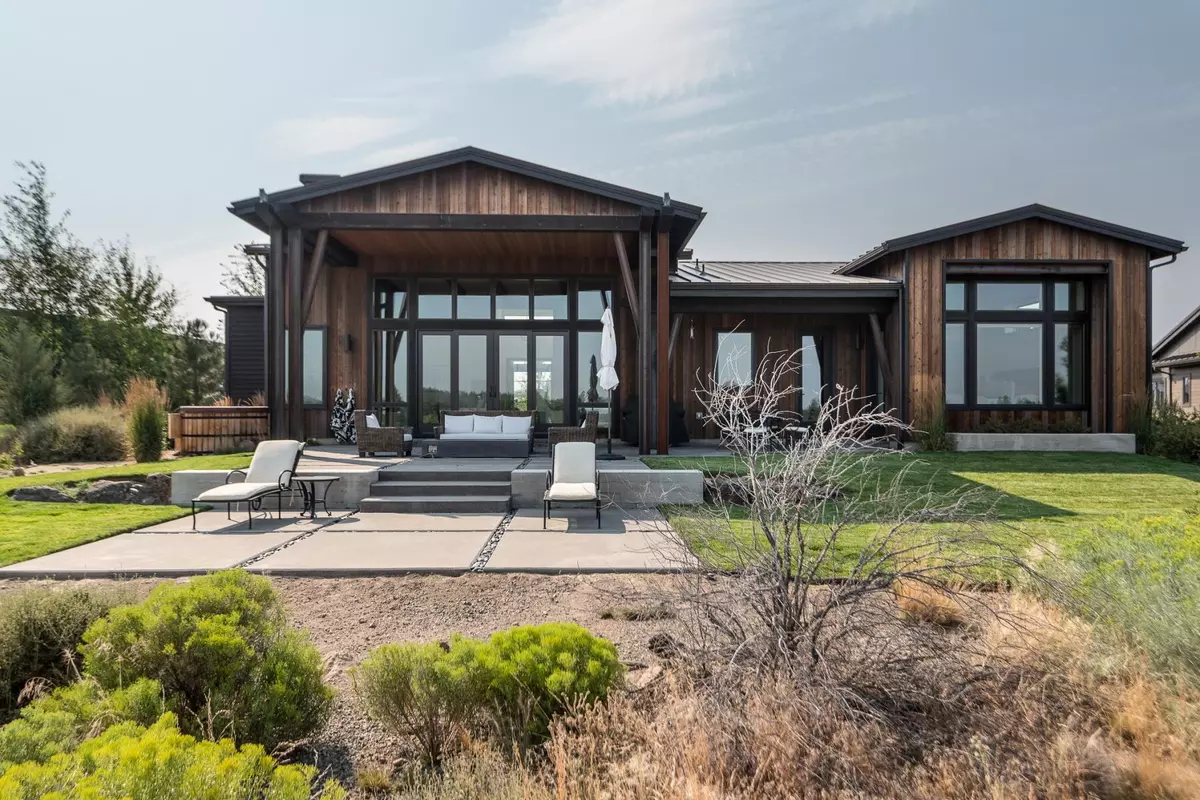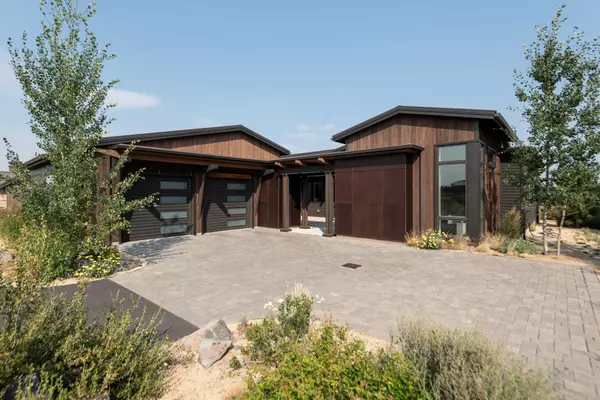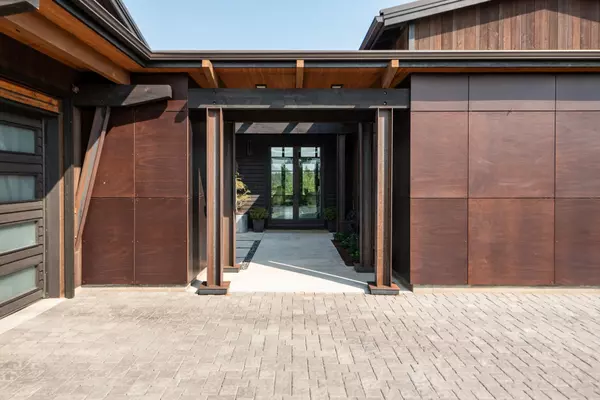$2,690,000
$2,695,000
0.2%For more information regarding the value of a property, please contact us for a free consultation.
3 Beds
4 Baths
3,186 SqFt
SOLD DATE : 10/15/2024
Key Details
Sold Price $2,690,000
Property Type Single Family Home
Sub Type Single Family Residence
Listing Status Sold
Purchase Type For Sale
Square Footage 3,186 sqft
Price per Sqft $844
Subdivision Tetherow
MLS Listing ID 220187442
Sold Date 10/15/24
Style Contemporary
Bedrooms 3
Full Baths 3
Half Baths 1
HOA Fees $171
Year Built 2016
Annual Tax Amount $19,653
Lot Size 0.500 Acres
Acres 0.5
Lot Dimensions 0.5
Property Description
Cool, contemporary designed 3,186 sf single level home in the gated Tartan Druim neighborhood at Tetherow. Overlooking Kidd's Corner, this sleek remodeled home features a vaulted great room with large windows to soak in the natural light, reclaimed beams from a 120 year old tobacco drying barn in Kentucky, 3 en-suite bedrooms, office, bonus room, extra-large two car garage, and huge mud/laundry room. The stylish kitchen includes dolomite counters, stained oak cabinets, Jenn Air appliances and dynamite CB2 light fixtures. The peaceful outdoor space is fantastic with a covered entertaining area, built in firepit, Northern Lights Cedar tub and tiered lounge areas to soak in the sun, enjoy nature and the views. This home is situated just across the street from the community park which features 3 acres of grass, bocce, gas firepit, grill, kitchen and restrooms. Great location close to schools, shopping, and tons of outdoor recreation including direct access to Phil's Trail.
Location
State OR
County Deschutes
Community Tetherow
Interior
Interior Features Dry Bar, Enclosed Toilet(s), Kitchen Island, Linen Closet, Open Floorplan, Primary Downstairs, Soaking Tub, Solid Surface Counters, Stone Counters, Tile Shower, Vaulted Ceiling(s), Walk-In Closet(s)
Heating Forced Air, Natural Gas
Cooling Central Air
Fireplaces Type Gas, Great Room
Fireplace Yes
Exterior
Exterior Feature Fire Pit, Patio, Spa/Hot Tub
Garage Asphalt, Attached, Garage Door Opener, Storage
Garage Spaces 2.0
Community Features Access to Public Lands, Park, Short Term Rentals Not Allowed, Trail(s)
Amenities Available Clubhouse, Fitness Center, Gated, Golf Course, Park, Playground, Pool, Resort Community, Restaurant, Snow Removal, Trail(s)
Roof Type Metal
Parking Type Asphalt, Attached, Garage Door Opener, Storage
Total Parking Spaces 2
Garage Yes
Building
Lot Description Landscaped, Level, On Golf Course, Sprinkler Timer(s), Sprinklers In Front, Sprinklers In Rear
Entry Level One
Foundation Stemwall
Water Public
Architectural Style Contemporary
Structure Type Frame
New Construction No
Schools
High Schools Summit High
Others
Senior Community No
Tax ID 262428
Security Features Carbon Monoxide Detector(s),Smoke Detector(s)
Acceptable Financing Cash, Conventional
Listing Terms Cash, Conventional
Special Listing Condition Standard
Read Less Info
Want to know what your home might be worth? Contact us for a FREE valuation!

Our team is ready to help you sell your home for the highest possible price ASAP








