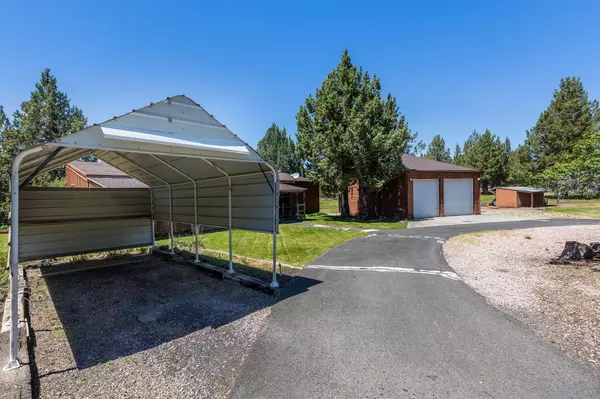$685,000
$750,000
8.7%For more information regarding the value of a property, please contact us for a free consultation.
3 Beds
2 Baths
1,322 SqFt
SOLD DATE : 10/11/2024
Key Details
Sold Price $685,000
Property Type Single Family Home
Sub Type Single Family Residence
Listing Status Sold
Purchase Type For Sale
Square Footage 1,322 sqft
Price per Sqft $518
Subdivision Los Serranos
MLS Listing ID 220186188
Sold Date 10/11/24
Style Northwest
Bedrooms 3
Full Baths 2
Year Built 1973
Annual Tax Amount $3,661
Lot Size 3.700 Acres
Acres 3.7
Lot Dimensions 3.7
Property Description
Come and experience the peaceful country living in Los Serranos neighborhood! This rustic property is located near Bend's city amenities and sits on 3.70 acres with 2 acres of irrigation water rights. The home features 3 bedroom, 2 bath with 1322 SqFt of living space, vaulted tongue and groove ceiling, under cabinet lighting, stainless steel appliances, tile countertops, pantry, pellet stove, air conditioning. Outside you will find front & back covered deck, huge greenhouse, detached 2 car garage with workshop and storage/bonus room upstairs, covered carport, asphalt driveway. Sold As-Is! This property offers the ideal blend of rustic charm and modern amenities, providing a peaceful retreat with all the conveniences of city life nearby. Don't miss out on this opportunity to call it home!
Location
State OR
County Deschutes
Community Los Serranos
Rooms
Basement None
Interior
Interior Features Breakfast Bar, Built-in Features, Fiberglass Stall Shower, Linen Closet, Pantry, Primary Downstairs, Shower/Tub Combo, Tile Counters, Vaulted Ceiling(s)
Heating Electric, Forced Air, Heat Pump, Pellet Stove
Cooling Central Air, Heat Pump
Window Features Double Pane Windows,Vinyl Frames
Exterior
Exterior Feature Deck, Spa/Hot Tub
Garage Asphalt, Concrete, Detached, Detached Carport, Driveway, Garage Door Opener, RV Access/Parking, Storage, Workshop in Garage
Garage Spaces 2.0
Roof Type Composition
Parking Type Asphalt, Concrete, Detached, Detached Carport, Driveway, Garage Door Opener, RV Access/Parking, Storage, Workshop in Garage
Total Parking Spaces 2
Garage Yes
Building
Lot Description Corner Lot, Garden, Landscaped, Level, Native Plants, Pasture, Rock Outcropping, Sprinkler Timer(s), Sprinklers In Front, Sprinklers In Rear, Water Feature
Entry Level One
Foundation Stemwall
Water Public
Architectural Style Northwest
Structure Type Frame
New Construction No
Schools
High Schools Mountain View Sr High
Others
Senior Community No
Tax ID 109045
Security Features Carbon Monoxide Detector(s),Smoke Detector(s)
Acceptable Financing Cash, Conventional
Listing Terms Cash, Conventional
Special Listing Condition Standard
Read Less Info
Want to know what your home might be worth? Contact us for a FREE valuation!

Our team is ready to help you sell your home for the highest possible price ASAP








