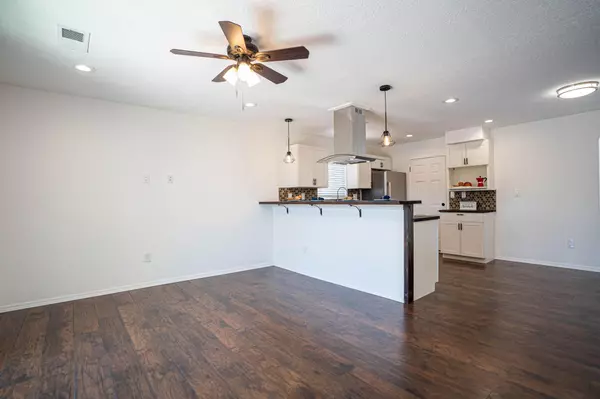Bought with Keller Willams Realty
$265,000
$265,000
For more information regarding the value of a property, please contact us for a free consultation.
3 Beds
2 Baths
1,228 SqFt
SOLD DATE : 10/11/2024
Key Details
Sold Price $265,000
Property Type Single Family Home
Sub Type Detached
Listing Status Sold
Purchase Type For Sale
Square Footage 1,228 sqft
Price per Sqft $215
MLS Listing ID 1068007
Sold Date 10/11/24
Style Ranch
Bedrooms 3
Full Baths 1
Three Quarter Bath 1
Construction Status Resale
HOA Y/N No
Year Built 1987
Annual Tax Amount $2,006
Lot Size 6,969 Sqft
Acres 0.16
Lot Dimensions Public Records
Property Description
Welcome to this newly full remodel home, primary bathroom has been added for your comfort. No carpet, enjoy the open floor concept, modern light fixtures and appliances. Primary bedroom walk-in closet, dual sinks. Roof 2023. Heating/Cooling combo unit, Plumbing, Electrical ALL HAVE BEEN UPGRADED 2023.Garage comes equipped with E.V pre-wire for your TESLA, come and make this your home.5 Minutes away from the I-25
Location
State NM
County Valencia
Area 741 - Belen
Rooms
Ensuite Laundry Washer Hookup, Dryer Hookup, ElectricDryer Hookup
Interior
Interior Features Dual Sinks, Main Level Primary, Shower Only, Separate Shower, Walk- In Closet(s)
Laundry Location Washer Hookup,Dryer Hookup,ElectricDryer Hookup
Heating Combination, Central, Electric, Forced Air
Cooling Refrigerated
Flooring Laminate
Fireplace No
Appliance Free-Standing Gas Range, Disposal, Refrigerator, Range Hood
Laundry Washer Hookup, Dryer Hookup, Electric Dryer Hookup
Exterior
Exterior Feature Fully Fenced
Garage Attached, Electricity, Finished Garage, Garage
Garage Spaces 1.0
Garage Description 1.0
Utilities Available Cable Available, Electricity Connected, Natural Gas Connected, Phone Available, Sewer Connected, Water Connected
Water Access Desc Public
Roof Type Pitched, Shingle
Parking Type Attached, Electricity, Finished Garage, Garage
Private Pool No
Building
Lot Description Landscaped, Planned Unit Development
Faces East
Story 1
Entry Level One
Sewer Public Sewer
Water Public
Architectural Style Ranch
Level or Stories One
New Construction No
Construction Status Resale
Others
Tax ID 1 006 028 316 199 000000
Security Features Smoke Detector(s)
Acceptable Financing Cash, Conventional, FHA, VA Loan
Green/Energy Cert None
Listing Terms Cash, Conventional, FHA, VA Loan
Financing FHA
Read Less Info
Want to know what your home might be worth? Contact us for a FREE valuation!

Our team is ready to help you sell your home for the highest possible price ASAP







