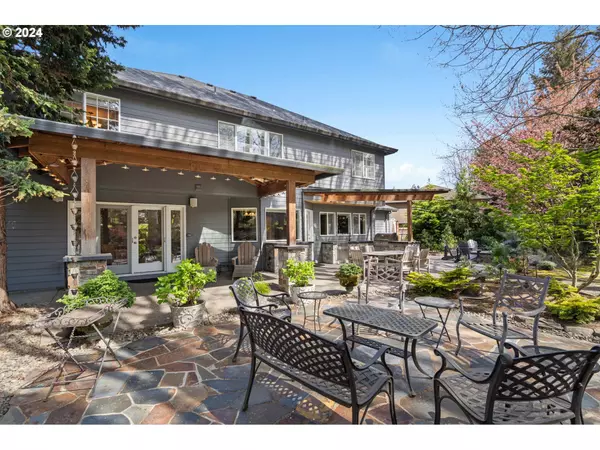Bought with Premiere Property Group, LLC
$775,000
$799,999
3.1%For more information regarding the value of a property, please contact us for a free consultation.
4 Beds
2.1 Baths
2,855 SqFt
SOLD DATE : 10/17/2024
Key Details
Sold Price $775,000
Property Type Single Family Home
Sub Type Single Family Residence
Listing Status Sold
Purchase Type For Sale
Square Footage 2,855 sqft
Price per Sqft $271
Subdivision Sherwood Ridge
MLS Listing ID 24614096
Sold Date 10/17/24
Style Stories2
Bedrooms 4
Full Baths 2
Year Built 1991
Annual Tax Amount $6,468
Tax Year 2023
Lot Size 8,712 Sqft
Property Description
Welcome to centralized luxury living in Sherwood Ridge! This stunning home not only offers an abundance of upscale features but also boasts a prime cul-de-sac location with easy access to I-5 and I-205. Enjoy the convenience of nearby grocery stores, doctors' offices, and hospitals, and highly-rated schools in the area make it a perfect fit for top-notch education. Hardwood floors greet you as you enter the spacious two-story foyer, setting the tone for the elegance that awaits. With four bedrooms plus a den, there's plenty of space for everyone to spread out and relax. The kitchen, a chef's delight remodeled in 2012, boasts high-end KitchenAid and Thermador appliances, granite countertops, and a convenient pot filler faucet. Retreat to the primary bathroom for a spa-like experience with heated tile floors, a jetted tub, and a custom walk-in closet. Outside, entertain in style with a covered patio, outdoor kitchen, gas fire pit, and soothing water feature. Whether hosting a formal dinner in the dining room or relaxing by the gas fireplace in the cozy family room, this home offers the perfect blend of sophistication and warmth. The spacious garage, equipped with its own ceiling gas heater, provides added comfort during colder months. And with a commercial-grade gas line, you can effortlessly handle multiple appliances, making entertaining a breeze. With practical features like a new roof November 2023, central vacuum, and a 3-car garage with plenty of storage, this home combines luxury with everyday convenience for the ultimate living experience in an ideal location
Location
State WA
County Clark
Area _42
Zoning R1-6
Rooms
Basement Crawl Space
Interior
Interior Features Ceiling Fan, Central Vacuum, Garage Door Opener, Granite, Hardwood Floors, Heated Tile Floor, High Ceilings, High Speed Internet, Jetted Tub, Laundry, Tile Floor, Vaulted Ceiling, Wallto Wall Carpet
Heating Forced Air
Cooling Central Air
Fireplaces Number 1
Fireplaces Type Gas
Appliance Builtin Oven, Builtin Range, Builtin Refrigerator, Dishwasher, Disposal, Double Oven, Gas Appliances, Granite, Island, Microwave, Pantry, Plumbed For Ice Maker, Stainless Steel Appliance, Wine Cooler
Exterior
Exterior Feature Builtin Barbecue, Covered Patio, Fenced, Fire Pit, Gas Hookup, Patio, Porch, Security Lights, Sprinkler, Storm Door, Tool Shed, Water Feature, Yard
Garage Attached, Oversized
Garage Spaces 3.0
Roof Type Composition
Parking Type Driveway
Garage Yes
Building
Lot Description Cul_de_sac, Level, Private, Trees
Story 2
Foundation Concrete Perimeter
Sewer Public Sewer
Water Public Water
Level or Stories 2
Schools
Elementary Schools Anderson
Middle Schools Gaiser
High Schools Skyview
Others
Senior Community No
Acceptable Financing Cash, Conventional
Listing Terms Cash, Conventional
Read Less Info
Want to know what your home might be worth? Contact us for a FREE valuation!

Our team is ready to help you sell your home for the highest possible price ASAP








