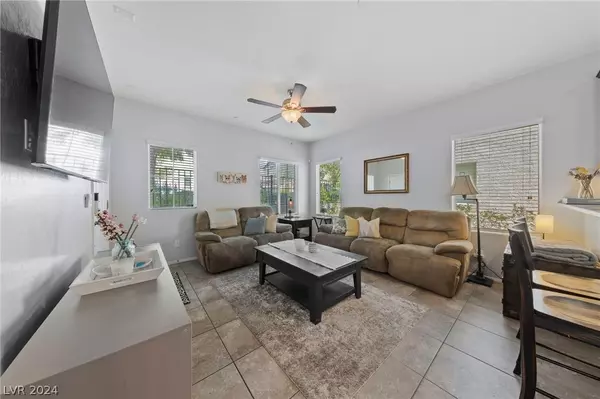$385,000
$385,000
For more information regarding the value of a property, please contact us for a free consultation.
3 Beds
3 Baths
1,503 SqFt
SOLD DATE : 10/17/2024
Key Details
Sold Price $385,000
Property Type Single Family Home
Sub Type Single Family Residence
Listing Status Sold
Purchase Type For Sale
Square Footage 1,503 sqft
Price per Sqft $256
Subdivision Astoria At Town Center-North
MLS Listing ID 2601069
Sold Date 10/17/24
Style Two Story
Bedrooms 3
Full Baths 2
Half Baths 1
Construction Status RESALE
HOA Fees $98/mo
HOA Y/N Yes
Originating Board GLVAR
Year Built 2013
Annual Tax Amount $1,809
Lot Size 1,742 Sqft
Acres 0.04
Property Description
FHA 3.5% ASSUMABLE LOAN. Welcome to this beautifully maintained 3-bedroom, 2.5-bath home nestled in the highly sought-after Tapestry at Town Center Community in the North West. The charming garden patio requires minimal upkeep. Inside, you'll find elegant dark cabinetry, recessed lighting, ceiling fans, and granite countertops, along with newer kitchen appliances that are included. The second floor hosts the laundry area and all bedrooms have ceiling fans. The spacious great room offers views of the front of the home and the community pool/playground area. The property also includes an attached 2-car garage at the back, complete with a king water filtration system. Situated at the end of a shared driveway, this home offers ample on-street parking and is sure to impress! Across the street from two exclusive community parks and pools. Close to restaurants, shopping, grocery stores and schools.
Location
State NV
County Clark
Community Tapestry At Town Cen
Zoning Single Family
Body of Water Public
Interior
Interior Features Ceiling Fan(s), Window Treatments
Heating Central, Gas
Cooling Central Air, Electric
Flooring Carpet, Tile
Furnishings Unfurnished
Window Features Blinds,Window Treatments
Appliance Dishwasher, Gas Cooktop, Disposal, Gas Range, Microwave, Refrigerator
Laundry Gas Dryer Hookup, Laundry Room, Upper Level
Exterior
Exterior Feature Porch, Patio, Sprinkler/Irrigation
Garage Attached, Garage, Inside Entrance, Open, Private
Garage Spaces 2.0
Parking On Site 1
Fence Block, Partial
Pool Association, Community
Community Features Pool
Utilities Available Cable Available, Underground Utilities
Amenities Available Basketball Court, Dog Park, Barbecue, Playground, Park, Pool, Spa/Hot Tub, Security
View Y/N 1
View Park/Greenbelt, Mountain(s)
Roof Type Tile
Porch Patio, Porch
Parking Type Attached, Garage, Inside Entrance, Open, Private
Garage 1
Private Pool no
Building
Lot Description Drip Irrigation/Bubblers, < 1/4 Acre
Faces West
Story 2
Sewer Public Sewer
Water Public
Construction Status RESALE
Schools
Elementary Schools Thorpe, Jim, Thorpe, Jim
Middle Schools Escobedo Edmundo
High Schools Arbor View
Others
HOA Name Tapestry at Town Cen
HOA Fee Include Association Management,Maintenance Grounds,Recreation Facilities,Security
Tax ID 125-17-211-191
Security Features Prewired
Acceptable Financing Cash, Conventional, FHA, VA Loan
Listing Terms Cash, Conventional, FHA, VA Loan
Financing FHA
Read Less Info
Want to know what your home might be worth? Contact us for a FREE valuation!

Our team is ready to help you sell your home for the highest possible price ASAP

Copyright 2024 of the Las Vegas REALTORS®. All rights reserved.
Bought with Beau A. McDougall • NextHome People First







