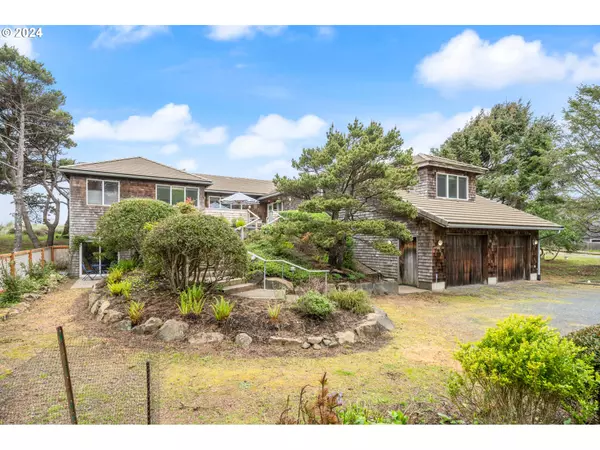Bought with John L Scott Portland SW
$2,800,000
$2,925,000
4.3%For more information regarding the value of a property, please contact us for a free consultation.
5 Beds
3.1 Baths
5,472 SqFt
SOLD DATE : 10/17/2024
Key Details
Sold Price $2,800,000
Property Type Single Family Home
Sub Type Single Family Residence
Listing Status Sold
Purchase Type For Sale
Square Footage 5,472 sqft
Price per Sqft $511
Subdivision South Beach
MLS Listing ID 24511548
Sold Date 10/17/24
Style Stories2, Custom Style
Bedrooms 5
Full Baths 3
Year Built 1992
Annual Tax Amount $12,619
Tax Year 2023
Lot Size 0.440 Acres
Property Description
Discover this rare find- a custom-built, one owner beachfront retreat in Neskowin. Windows across the entire back of the home showcase the mesmerizing ocean views & Proposal Rock. A great room style floor plan w/ high wood beamed ceilings is perfect for entertaining. Cook & bake in the gourmet kitchen with the ocean as your backdrop, featuring a large island to gather around, a Blue Star range, sub zero fridge, plenty of counter space, a pantry & more. The spacious dining room is perfect for special gatherings. Unwind & relax around the stone FP while gazing at Proposal Rock, Enjoy custom built-ins throughout the home providing display & storage. Imagine starting & ending your day in the private primary suite - including a sitting area, large walk in closet & bathroom. Off the primary is a sunroom/office w/ access to the patio. The other wing of the home features two more bedrooms and a sitting room, a full & half bath & laundry. Ride the elevator or take the stairs down to the finished LL. Featuring two bedrooms & two non conforming bedrooms, a full bathroom, family room, large storage room & a two car garage. The beach access is just steps away from the home and leads you to the quiet sandy beach. Imagine long walks & exploring the abundant nature surrounding the Oregon Coastline. Discover the quaint Neskowin Community just a few minutes away.
Location
State OR
County Tillamook
Area _195
Zoning Nesk-R1
Rooms
Basement Daylight, Exterior Entry, Full Basement
Interior
Interior Features Ceiling Fan, Central Vacuum, Garage Door Opener, High Ceilings, Quartz, Soaking Tub, Sound System, Tile Floor, Wainscoting, Wallto Wall Carpet, Washer Dryer
Heating Forced Air, Wall Heater, Zoned
Fireplaces Number 1
Fireplaces Type Wood Burning
Appliance Builtin Oven, Builtin Refrigerator, Convection Oven, Dishwasher, Disposal, Free Standing Range, Gas Appliances, Granite, Island, Pantry, Plumbed For Ice Maker, Tile, Trash Compactor
Exterior
Exterior Feature Garden, Patio, Sprinkler, Yard
Garage Attached
Garage Spaces 2.0
Waterfront Yes
Waterfront Description OceanFront
View Mountain, Ocean, Trees Woods
Roof Type Tile
Parking Type Driveway
Garage Yes
Building
Lot Description Gentle Sloping
Story 2
Foundation Slab
Sewer Public Sewer, Septic Tank
Water Public Water
Level or Stories 2
Schools
Elementary Schools Nestucca Valley
Middle Schools Nestucca Valley
High Schools Nestucca
Others
Senior Community No
Acceptable Financing Cash, Conventional
Listing Terms Cash, Conventional
Read Less Info
Want to know what your home might be worth? Contact us for a FREE valuation!

Our team is ready to help you sell your home for the highest possible price ASAP








