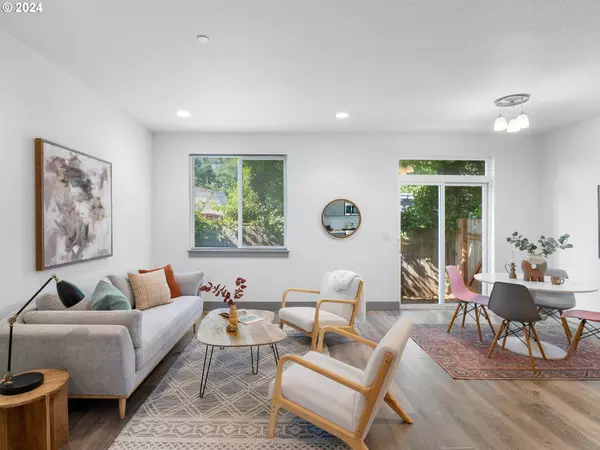Bought with Move Real Estate Inc
$385,000
$379,000
1.6%For more information regarding the value of a property, please contact us for a free consultation.
3 Beds
2.1 Baths
1,370 SqFt
SOLD DATE : 10/18/2024
Key Details
Sold Price $385,000
Property Type Townhouse
Sub Type Townhouse
Listing Status Sold
Purchase Type For Sale
Square Footage 1,370 sqft
Price per Sqft $281
MLS Listing ID 24162536
Sold Date 10/18/24
Style Stories2, Townhouse
Bedrooms 3
Full Baths 2
Condo Fees $44
HOA Fees $44/mo
Year Built 2020
Annual Tax Amount $971
Tax Year 2023
Property Description
**$4,000** in seller paid closing costs! Amazing centrally located newer townhome with discounted property taxes, under $1k PER YEAR!! Transferrable with qualified buyer under Portland HOLTE program's guidelines- buyer to do due diligence. HOA dues paid through the end of the year. High quality newer construction townhome with *ideal* floor plan at an amazing price! Home Energy Score 10/10- highly energy efficient home! Easy access to public transit, and minutes away from newly developed downtown Lents with great cafes and restaurants, along with the neighborhood gem- the Lents Farmers market. Take a quick trip down the street to Portland Nursery to add to your plant collection, or down to Mt. Tabor and enjoy all of the trails in one of the best parks in Portland. Contact agent for more info! **OPEN HOUSE SUNDAY 9.22 12-2PM** [Home Energy Score = 10. HES Report at https://rpt.greenbuildingregistry.com/hes/OR10182358]
Location
State OR
County Multnomah
Area _143
Interior
Interior Features Laminate Flooring, Quartz, Tile Floor, Wallto Wall Carpet
Heating Forced Air95 Plus
Cooling None
Appliance Dishwasher, Disposal, Free Standing Gas Range, Microwave, Quartz, Tile
Exterior
Exterior Feature Fenced, Patio
Garage Attached
Garage Spaces 1.0
Roof Type Composition
Parking Type Driveway, Off Street
Garage Yes
Building
Lot Description Level, Private
Story 2
Foundation Concrete Perimeter
Sewer Public Sewer
Water Public Water
Level or Stories 2
Schools
Elementary Schools Clark
Middle Schools Harrison Park
High Schools Leodis Mcdaniel
Others
Senior Community No
Acceptable Financing Cash, Conventional, FHA
Listing Terms Cash, Conventional, FHA
Read Less Info
Want to know what your home might be worth? Contact us for a FREE valuation!

Our team is ready to help you sell your home for the highest possible price ASAP








