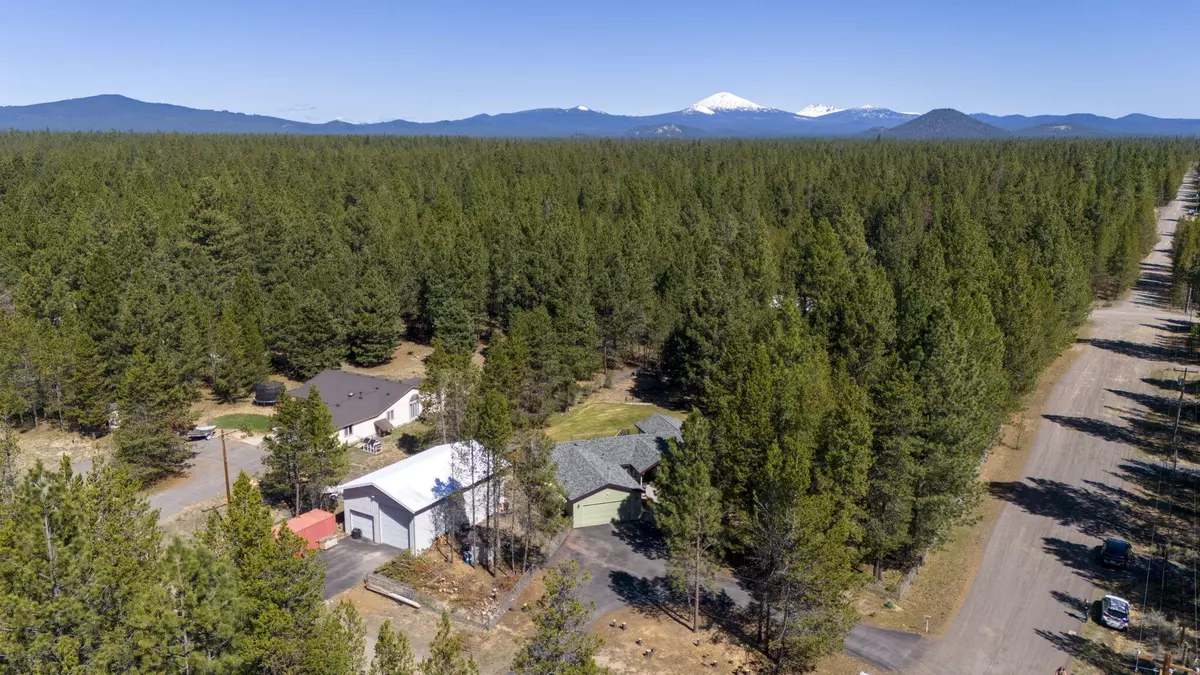$489,000
$489,900
0.2%For more information regarding the value of a property, please contact us for a free consultation.
3 Beds
2 Baths
1,716 SqFt
SOLD DATE : 10/18/2024
Key Details
Sold Price $489,000
Property Type Manufactured Home
Sub Type Manufactured On Land
Listing Status Sold
Purchase Type For Sale
Square Footage 1,716 sqft
Price per Sqft $284
Subdivision Tall Pines
MLS Listing ID 220186881
Sold Date 10/18/24
Style Ranch
Bedrooms 3
Full Baths 2
Year Built 1996
Annual Tax Amount $2,775
Lot Size 1.030 Acres
Acres 1.03
Lot Dimensions 1.03
Property Description
Welcome to this charming property on a spacious 1.03-acre corner lot, perfect for all your recreational vehicles and toys. The home features new exterior paint, light and bright open floor plan, sky lights, new flooring and upgraded vinyl blinds. Each bedroom has a walk-in closet! Paved driveway and parking areas make for easy access along with being fenced and gated. The shop is 28 x 40, fully insulated with 12.5 ft and 8 ft doors. As a bonus, there are 3 30-amp RV outlets (income potential?). Homesteading at its best with raised garden beds, 10 x 12 garden shed, hoop style greenhouse. Brimming with features that set it apart, this home is a must see! Only 31 miles from Mt Bachelor Ski Resort, 17 miles from North/South Twin Lakes and 14 miles from Sunriver Resort you have the best of Central Oregon in your backyard.
Location
State OR
County Deschutes
Community Tall Pines
Rooms
Basement None
Interior
Interior Features Breakfast Bar, Ceiling Fan(s), Kitchen Island, Laminate Counters, Linen Closet, Open Floorplan, Primary Downstairs, Shower/Tub Combo, Soaking Tub, Walk-In Closet(s)
Heating Heat Pump, Pellet Stove
Cooling Central Air, Heat Pump
Window Features Bay Window(s),Double Pane Windows,Skylight(s),Vinyl Frames
Exterior
Exterior Feature Patio, RV Hookup
Garage Asphalt, Assigned, Attached, Driveway, Garage Door Opener, Gated, RV Access/Parking, RV Garage, Workshop in Garage
Garage Spaces 2.0
Roof Type Composition
Parking Type Asphalt, Assigned, Attached, Driveway, Garage Door Opener, Gated, RV Access/Parking, RV Garage, Workshop in Garage
Total Parking Spaces 2
Garage Yes
Building
Lot Description Corner Lot, Fenced, Garden, Level, Sprinklers In Front, Sprinklers In Rear, Wooded
Entry Level One
Foundation Block
Builder Name Fuqua
Water Well
Architectural Style Ranch
Structure Type Manufactured House
New Construction No
Schools
High Schools Lapine Sr High
Others
Senior Community No
Tax ID 140411
Security Features Carbon Monoxide Detector(s),Smoke Detector(s)
Acceptable Financing Cash, Conventional, FHA, VA Loan
Listing Terms Cash, Conventional, FHA, VA Loan
Special Listing Condition Standard
Read Less Info
Want to know what your home might be worth? Contact us for a FREE valuation!

Our team is ready to help you sell your home for the highest possible price ASAP








