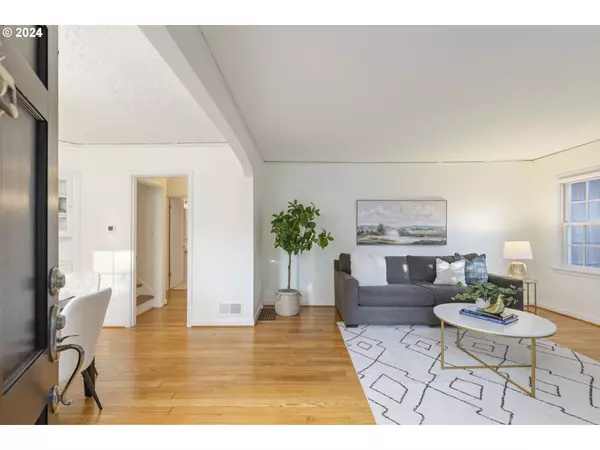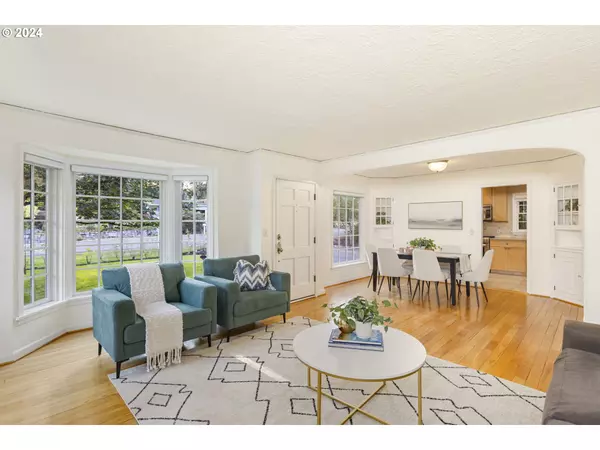Bought with RE/MAX Equity Group
$830,000
$830,000
For more information regarding the value of a property, please contact us for a free consultation.
5 Beds
4 Baths
3,166 SqFt
SOLD DATE : 10/18/2024
Key Details
Sold Price $830,000
Property Type Single Family Home
Sub Type Single Family Residence
Listing Status Sold
Purchase Type For Sale
Square Footage 3,166 sqft
Price per Sqft $262
Subdivision West Slope/Raleigh Hills
MLS Listing ID 24076883
Sold Date 10/18/24
Style Colonial
Bedrooms 5
Full Baths 4
Year Built 1953
Annual Tax Amount $7,757
Tax Year 2023
Lot Size 0.360 Acres
Property Description
Charming, spacious and meticulously maintained this Cape Cod-style home nestled on a rare .36-acre lot in the heart of West Slope is a must see. Located in a quiet community with a Portland address and Washington County taxes, the 5-bedroom, 4-bathroom home is a timeless blend of classic architecture and modern updates making it an ideal place for those looking for privacy, comfort, space, and convenience. Walking in you’ll find an inviting living and dining room centered around a cozy wood burning fireplace and connected to a conveniently located kitchen. Around the corner you’ll find an over sized primary suite featuring two closets and a steam shower and across the hall, a full bathroom and bedroom with access to the backyard. The versatile upstairs has two more spacious rooms with a full bathroom. Downstairs the fully finished basement is a standout feature, with an expansive bonus room ideal for entertaining, workouts, or a home theater, and includes another bedroom, full bathroom, oversized laundry room and separate storage room that could be converted into a small wine cellar. One of the most unique aspects is the backyard that has a large outdoor patio which looks out to a seemingly endless backyard with a seasonal creek bordered by a 5 acre property that you have to see it in person. With an updated HVAC system in 2024 and new interior paint this impressive home is move in ready.
Location
State OR
County Washington
Area _148
Zoning R-5
Rooms
Basement Finished, Full Basement
Interior
Interior Features Garage Door Opener, Hardwood Floors, Tile Floor
Heating E N E R G Y S T A R Qualified Equipment, Forced Air95 Plus
Cooling Central Air
Fireplaces Number 1
Fireplaces Type Wood Burning
Appliance Dishwasher, Free Standing Gas Range, Free Standing Refrigerator, Gas Appliances
Exterior
Exterior Feature Gas Hookup, Patio, Sprinkler, Yard
Garage Attached, ExtraDeep
Garage Spaces 2.0
View Trees Woods
Roof Type Composition
Garage Yes
Building
Lot Description Irrigated Irrigation Equipment, Level, Secluded, Stream, Trees
Story 3
Foundation Concrete Perimeter
Sewer Public Sewer
Water Public Water
Level or Stories 3
Schools
Elementary Schools Raleigh Hills
Middle Schools Whitford
High Schools Beaverton
Others
Senior Community No
Acceptable Financing Cash, Conventional, FHA, VALoan
Listing Terms Cash, Conventional, FHA, VALoan
Read Less Info
Want to know what your home might be worth? Contact us for a FREE valuation!

Our team is ready to help you sell your home for the highest possible price ASAP








