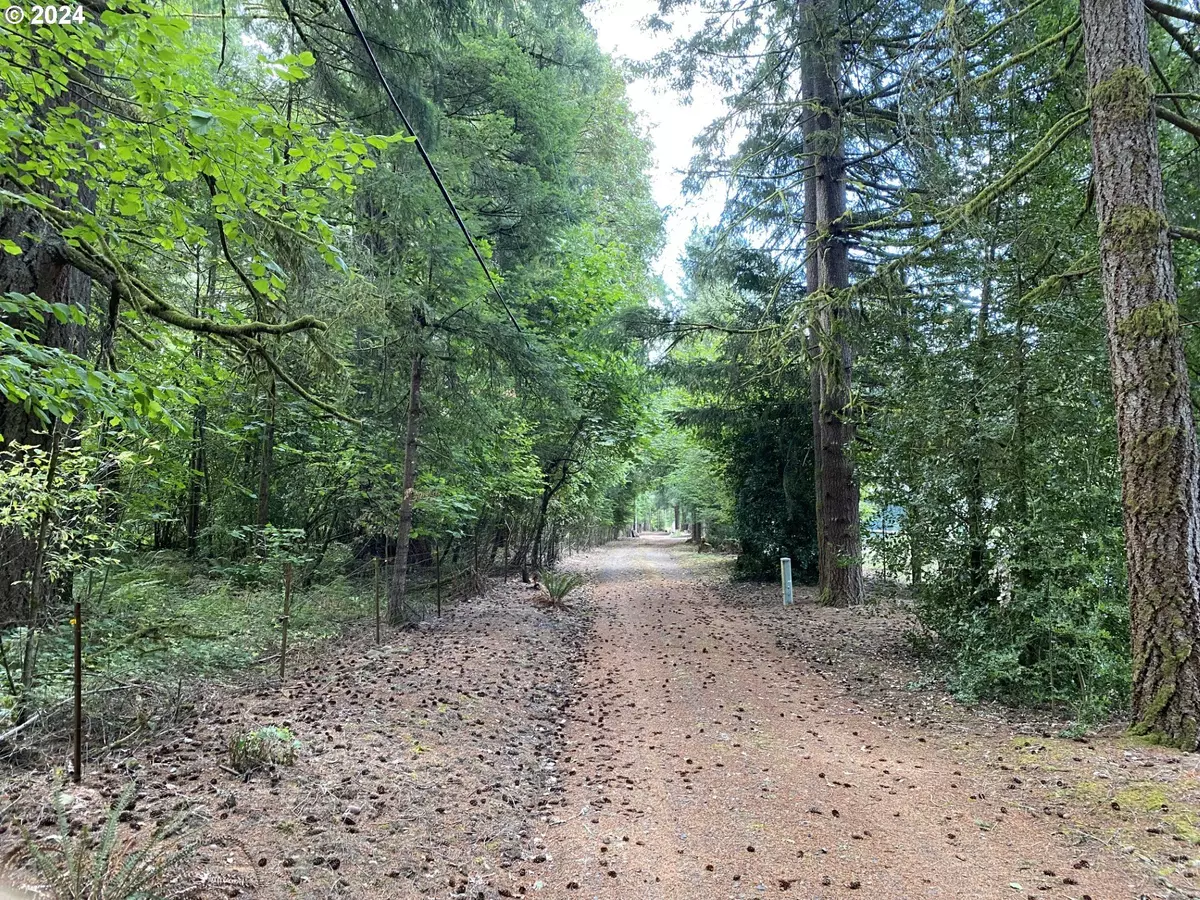Bought with Cascade Hasson Sotheby's International Realty
$599,900
$599,900
For more information regarding the value of a property, please contact us for a free consultation.
4 Beds
2 Baths
1,848 SqFt
SOLD DATE : 10/04/2024
Key Details
Sold Price $599,900
Property Type Single Family Home
Sub Type Single Family Residence
Listing Status Sold
Purchase Type For Sale
Square Footage 1,848 sqft
Price per Sqft $324
MLS Listing ID 24450688
Sold Date 10/04/24
Style Stories1
Bedrooms 4
Full Baths 2
Year Built 1970
Annual Tax Amount $2,515
Tax Year 2023
Lot Size 5.000 Acres
Property Description
Indulge in the serenity of this stunning 5-acre property, adorned with lush, mature trees that offer a tranquil retreat. As you enter through the private gateway, a sense of seclusion envelops you, providing the perfect escape from the hustle and bustle. The single-level residence showcases 4 inviting bedrooms, 2 full bathrooms, an elegant formal dining area, and a generously proportioned living room featuring a majestic floor-to-ceiling brick wood-burning fireplace. Step out onto the expansive screened-in deck and marvel at the picturesque vistas of the entire property. Additionally, a meandering year-round creek enhances the back portion of the land, adding a touch of natural charm to the setting, while a robust 50-year metal roof crowns this exquisite haven.
Location
State WA
County Clark
Area _52
Zoning R5
Rooms
Basement Crawl Space
Interior
Interior Features Laundry, Vinyl Floor, Wallto Wall Carpet
Heating Forced Air, Heat Pump
Cooling Heat Pump
Fireplaces Number 1
Fireplaces Type Wood Burning
Appliance Dishwasher, Free Standing Range, Free Standing Refrigerator, Microwave
Exterior
Exterior Feature Covered Deck, Fenced, Garden, Outbuilding, Porch, Private Road, Yard
Garage Converted
Waterfront Yes
Waterfront Description Creek
Roof Type Composition
Parking Type Driveway
Garage Yes
Building
Lot Description Level, Sloped
Story 1
Foundation Block, Concrete Perimeter
Sewer Septic Tank
Water Private, Well
Level or Stories 1
Schools
Elementary Schools Daybreak
Middle Schools Daybreak
High Schools Prairie
Others
Senior Community No
Acceptable Financing Cash, Conventional, FHA, VALoan
Listing Terms Cash, Conventional, FHA, VALoan
Read Less Info
Want to know what your home might be worth? Contact us for a FREE valuation!

Our team is ready to help you sell your home for the highest possible price ASAP








