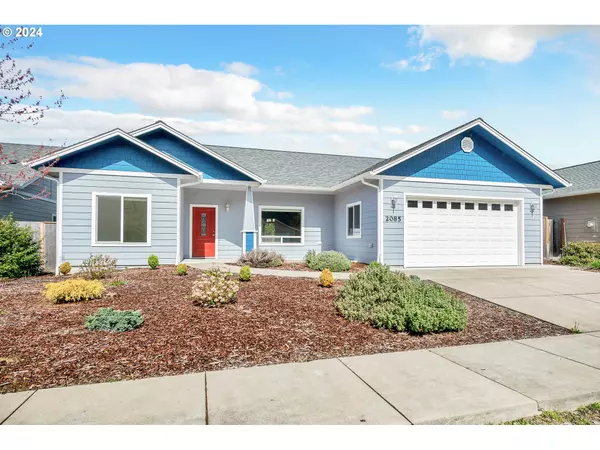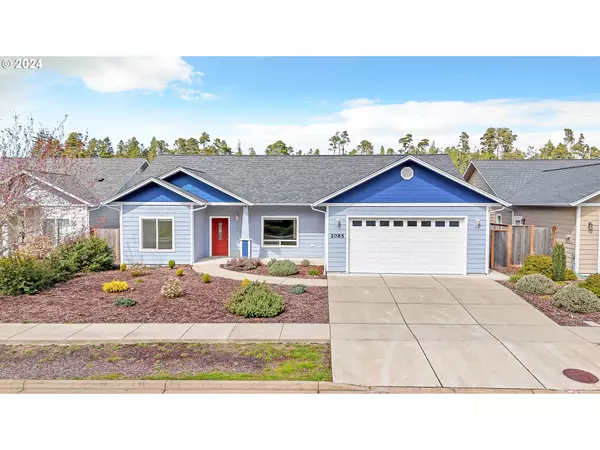Bought with Florence Oregon Homes
$480,000
$500,000
4.0%For more information regarding the value of a property, please contact us for a free consultation.
3 Beds
2 Baths
1,640 SqFt
SOLD DATE : 10/20/2024
Key Details
Sold Price $480,000
Property Type Single Family Home
Sub Type Single Family Residence
Listing Status Sold
Purchase Type For Sale
Square Footage 1,640 sqft
Price per Sqft $292
MLS Listing ID 24683944
Sold Date 10/20/24
Style Stories1, Craftsman
Bedrooms 3
Full Baths 2
Condo Fees $180
HOA Fees $15/ann
Year Built 2019
Annual Tax Amount $3,852
Tax Year 2023
Lot Size 6,534 Sqft
Property Description
Discover coastal living at its finest with the stunning single-level home at 2085 52nd Street, located in the charming town of Florence. Built in 2019, this modern abode spans 1,640 square feet, thoughtfully designed to blend contemporary elegance with tranquil ambiance. Situated less than 5 miles from the picturesque North Jetty and the acclaimed Sandpines Golf Course, this property offers an unparalleled lifestyle for those seeking serenity and leisure.Upon entering, guests are greeted by an open-concept floor plan that emphasizes spaciousness and natural light, creating a warm and inviting atmosphere. The living area seamlessly transitions into the dining space and kitchen with ample amount of natural light. merging indoor comfort with the beauty of the surrounding nature. This exquisite property features three bedrooms and two bathrooms, providing ample space for relaxation and privacy. The master suite, in particular, is a retreat within the home, complete with a private bathroom and spacious closet. Outdoors, the property's low maintenance landscaping to the beauty of Florence's natural surroundings. Whether you're teeing off at Sandpines Golf Course, strolling along the North Jetty, or simply enjoying the comfort of your elegant home, 2085 52nd Street offers a perfect blend of luxury and coastal living.
Location
State OR
County Lane
Area _228
Zoning RES
Rooms
Basement Crawl Space
Interior
Interior Features Ceiling Fan, High Ceilings, Laundry, Washer Dryer
Heating Ductless, Heat Pump, Wall Heater
Cooling Heat Pump, Other
Appliance Disposal, Free Standing Range, Free Standing Refrigerator, Island, Pantry, Stainless Steel Appliance
Exterior
Exterior Feature Covered Deck, Fenced, Sprinkler, Tool Shed
Garage Attached
Garage Spaces 2.0
View Trees Woods
Roof Type Composition
Parking Type Driveway, On Street
Garage Yes
Building
Lot Description Level
Story 1
Foundation Concrete Perimeter
Sewer Public Sewer
Water Public Water
Level or Stories 1
Schools
Elementary Schools Siuslaw
Middle Schools Siuslaw
High Schools Siuslaw
Others
Senior Community No
Acceptable Financing CallListingAgent, Cash, Conventional, FHA, VALoan
Listing Terms CallListingAgent, Cash, Conventional, FHA, VALoan
Read Less Info
Want to know what your home might be worth? Contact us for a FREE valuation!

Our team is ready to help you sell your home for the highest possible price ASAP








