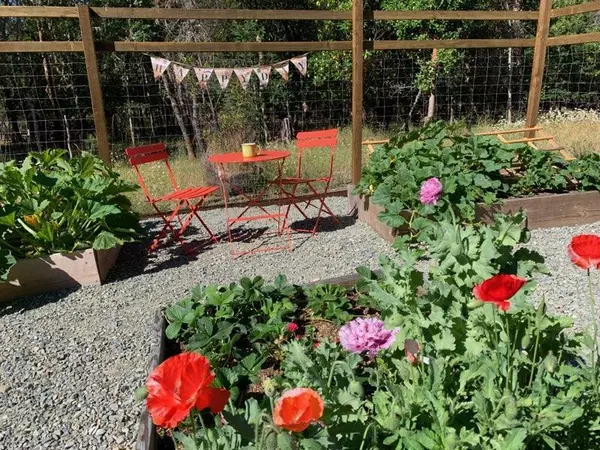$310,000
$319,900
3.1%For more information regarding the value of a property, please contact us for a free consultation.
3 Beds
2 Baths
1,512 SqFt
SOLD DATE : 10/16/2024
Key Details
Sold Price $310,000
Property Type Manufactured Home
Sub Type Manufactured On Land
Listing Status Sold
Purchase Type For Sale
Square Footage 1,512 sqft
Price per Sqft $205
Subdivision Lamont Estates
MLS Listing ID 220177551
Sold Date 10/16/24
Style Other
Bedrooms 3
Full Baths 2
Year Built 1989
Annual Tax Amount $1,240
Lot Size 5.000 Acres
Acres 5.0
Lot Dimensions 5.0
Property Description
Off the beaten path in a nice area of the valley. Park like entry leads to this 5 acre mostly level parcel. The manufactured home is 3 bdrm 2 bath, laundry room with a wood stove and back deck. There is an attached carport, garden area and a separate general purpose structure for an additional 544 sq ft for hobbies or? In addition to the wood stove the home has central heating and air conditioning. There are lots of trees on the property but also plenty of sun exposure for your garden. The well is on record at 40 gpm when drilled.
Location
State OR
County Josephine
Community Lamont Estates
Direction Redwood Hwy to Caves Hwy to Holland Loop to Dick George to Shadywood Dr to Lamont, 2nd property on the left.
Interior
Interior Features Primary Downstairs, Vaulted Ceiling(s)
Heating Electric, Forced Air
Cooling Central Air
Fireplaces Type Living Room, Wood Burning
Fireplace Yes
Window Features Double Pane Windows
Exterior
Exterior Feature Deck
Garage Attached Carport
Roof Type Composition
Parking Type Attached Carport
Garage No
Building
Lot Description Garden, Wooded
Entry Level One
Foundation Pillar/Post/Pier
Water Private, Well
Architectural Style Other
Structure Type Manufactured House
New Construction No
Schools
High Schools Illinois Valley High
Others
Senior Community No
Tax ID R331981
Security Features Carbon Monoxide Detector(s),Smoke Detector(s)
Acceptable Financing Cash, Conventional, VA Loan
Listing Terms Cash, Conventional, VA Loan
Special Listing Condition Standard
Read Less Info
Want to know what your home might be worth? Contact us for a FREE valuation!

Our team is ready to help you sell your home for the highest possible price ASAP








