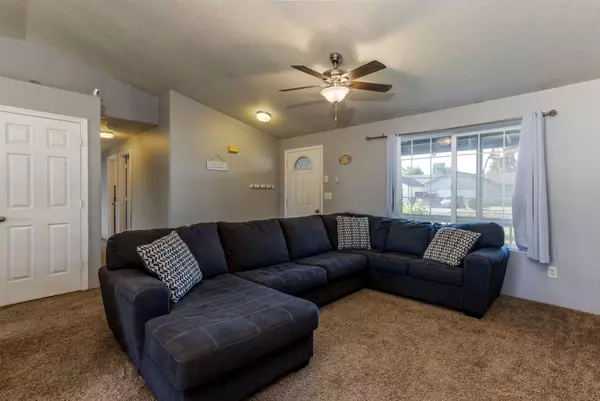$381,000
$375,000
1.6%For more information regarding the value of a property, please contact us for a free consultation.
3 Beds
2 Baths
1,298 SqFt
SOLD DATE : 10/18/2024
Key Details
Sold Price $381,000
Property Type Single Family Home
Sub Type Single Family Residence
Listing Status Sold
Purchase Type For Sale
Square Footage 1,298 sqft
Price per Sqft $293
Subdivision Prineville Heights
MLS Listing ID 220189980
Sold Date 10/18/24
Style Ranch
Bedrooms 3
Full Baths 2
Year Built 2001
Annual Tax Amount $2,307
Lot Size 6,534 Sqft
Acres 0.15
Lot Dimensions 0.15
Property Description
A charming home with thoughtful renovations and inviting outdoor area to create the perfect balance of style and functionality. This property showcases quartz countertops throughout, a renovated kitchen, modernized bathrooms, and new interior paint (2022) and exterior paint (2020).
The spacious backyard is a highlight of the property, featuring a large patio with a pergola, perfect for outdoor entertaining or relaxation. A storage shed provides extra space for garden tools or seasonal items and behind a front gate there is room to store recreational toys and vehicles. The yard is equipped with irrigation, ensuring easy maintenance of your landscaping.
The property's location offers easy access to local amenities and outdoor enthusiasts will enjoy the proximity to trails and the wilderness.
This home combines modern updates with a comfortable living space, making it an excellent choice for those seeking a move-in ready property in a desirable neighborhood.
Location
State OR
County Crook
Community Prineville Heights
Interior
Interior Features Breakfast Bar, Ceiling Fan(s), Shower/Tub Combo, Solid Surface Counters, Vaulted Ceiling(s), Walk-In Closet(s)
Heating Electric, Wall Furnace
Cooling Wall/Window Unit(s)
Window Features Vinyl Frames
Exterior
Exterior Feature Patio
Garage Attached, Driveway, Garage Door Opener, RV Access/Parking
Garage Spaces 2.0
Roof Type Composition
Parking Type Attached, Driveway, Garage Door Opener, RV Access/Parking
Total Parking Spaces 2
Garage Yes
Building
Lot Description Fenced, Landscaped, Level, Sprinkler Timer(s), Sprinklers In Front, Sprinklers In Rear
Entry Level One
Foundation Stemwall
Water Public
Architectural Style Ranch
Structure Type Frame
New Construction No
Schools
High Schools Crook County High
Others
Senior Community No
Tax ID 15235
Security Features Smoke Detector(s)
Acceptable Financing Cash, Conventional, FHA, FMHA, VA Loan
Listing Terms Cash, Conventional, FHA, FMHA, VA Loan
Special Listing Condition Standard
Read Less Info
Want to know what your home might be worth? Contact us for a FREE valuation!

Our team is ready to help you sell your home for the highest possible price ASAP








