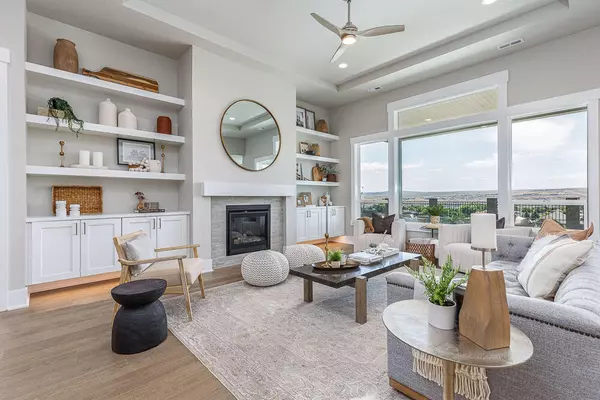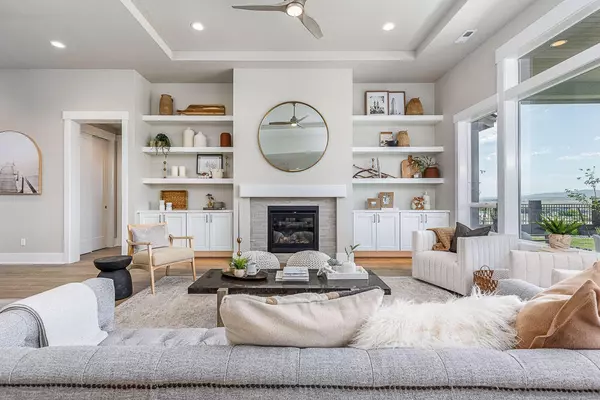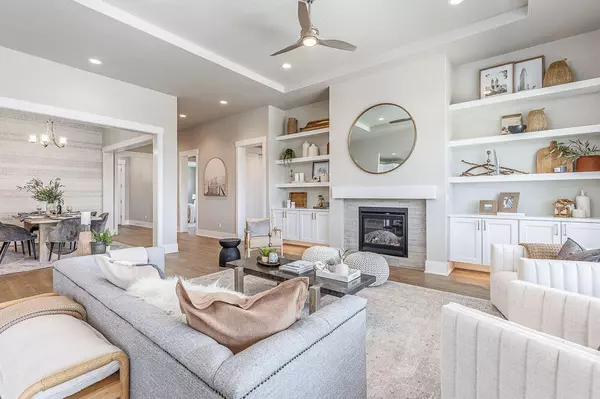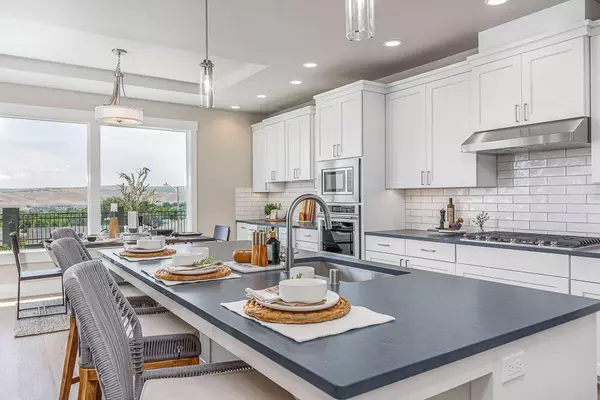$1,585,000
$1,595,000
0.6%For more information regarding the value of a property, please contact us for a free consultation.
3 Beds
3 Baths
2,571 SqFt
SOLD DATE : 10/16/2024
Key Details
Sold Price $1,585,000
Property Type Single Family Home
Sub Type Single Family Residence
Listing Status Sold
Purchase Type For Sale
Square Footage 2,571 sqft
Price per Sqft $616
Subdivision Collier
MLS Listing ID 220179802
Sold Date 10/16/24
Style Prairie
Bedrooms 3
Full Baths 3
HOA Fees $73
Year Built 2024
Lot Size 0.450 Acres
Acres 0.45
Lot Dimensions 0.45
Property Description
Home site 23, nestled under a canopy of Ponderosa Pines is the Signature community of Pahlisch Homes, Collier. With nearly all home sites backing green space the feeling here is one of peace and serenity. Situated less than a mile from the shops and restaurants at Northwest Crossing and nearby parks and schools you are close to all the happenings in northwest Bend. Enjoy having all the trails right outside your backyard and easy access to Mt. Bachelor and the Cascade lakes. The Bentley floor plan will dazzle you with its open space and natural light from the abundance of windows. With the two guest rooms (one is a suite) and office on one side of the home and the primary suite on the other there is the utmost of privacy. High-end finishes like JennAir appliances, tile walk-in shower and engineered hardwood floors complete this stunning home.
Location
State OR
County Deschutes
Community Collier
Direction Skyline Ranch Rd (from Skyliners) to right on Celilo Ln to left on Ochoa Dr. These roads are new so don't show up on all GPS. Enter from Discovery West on Celilo is easiest.
Rooms
Basement None
Interior
Interior Features Breakfast Bar, Built-in Features, Ceiling Fan(s), Double Vanity, Dry Bar, In-Law Floorplan, Kitchen Island, Linen Closet, Open Floorplan, Pantry, Primary Downstairs, Smart Thermostat, Soaking Tub, Solid Surface Counters, Tile Shower, Vaulted Ceiling(s), Walk-In Closet(s), Wired for Data
Heating Forced Air, Natural Gas
Cooling Central Air
Fireplaces Type Gas, Great Room
Fireplace Yes
Window Features Vinyl Frames
Exterior
Exterior Feature Patio
Garage Attached, Garage Door Opener
Garage Spaces 3.0
Community Features Trail(s)
Amenities Available Park, Trail(s)
Roof Type Asphalt
Accessibility Smart Technology
Parking Type Attached, Garage Door Opener
Total Parking Spaces 3
Garage Yes
Building
Lot Description Fenced, Landscaped, Level, Sprinklers In Front
Entry Level One
Foundation Stemwall
Builder Name Pahlisch Homes
Water Public
Architectural Style Prairie
Structure Type Double Wall/Staggered Stud,Frame
New Construction Yes
Schools
High Schools Summit High
Others
Senior Community No
Tax ID 288797
Security Features Carbon Monoxide Detector(s),Smoke Detector(s)
Acceptable Financing Conventional
Listing Terms Conventional
Special Listing Condition Standard
Read Less Info
Want to know what your home might be worth? Contact us for a FREE valuation!

Our team is ready to help you sell your home for the highest possible price ASAP








