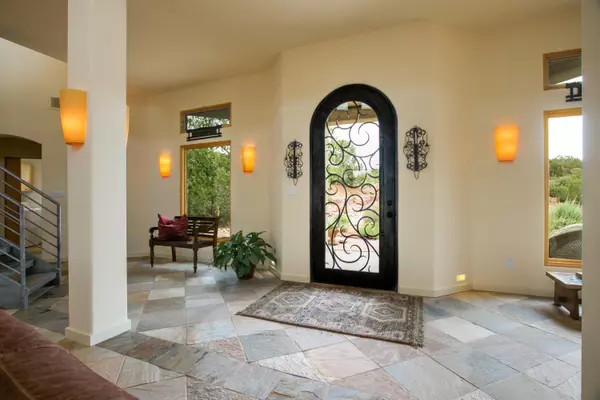Bought with Sotheby's International Realty
$1,080,000
$1,119,000
3.5%For more information regarding the value of a property, please contact us for a free consultation.
3 Beds
3 Baths
3,527 SqFt
SOLD DATE : 10/21/2024
Key Details
Sold Price $1,080,000
Property Type Single Family Home
Sub Type Detached
Listing Status Sold
Purchase Type For Sale
Square Footage 3,527 sqft
Price per Sqft $306
Subdivision Paa-Ko
MLS Listing ID 1065190
Sold Date 10/21/24
Style Pueblo
Bedrooms 3
Full Baths 1
Half Baths 1
Three Quarter Bath 1
Construction Status Resale
HOA Fees $25/ann
HOA Y/N Yes
Year Built 2002
Annual Tax Amount $6,454
Lot Size 3.810 Acres
Acres 3.81
Lot Dimensions Public Records
Property Description
Stunning PaaKo one level home built by Richard Crombie. Enjoy rich mountain landscape on private 3.8 acre lot. Gated driveway leads to home featuring 3 bedrooms & office. Slate floors, custom fireplaces, large high end kitchen with stainless steel and honed granite counter tops. Custom cabinetry, two sinks, ice maker. Lovely breakfast nook w kiva fireplace overlooking the back yard. Outdoor entertaining is enhanced with large covered patio & outdoor fireplace with bancos. The primary suite is graced with stained concrete floors, an exquisite primary bath with large custom shower and two sinks. The large walk in closet has custom cabinetry, adjoins laundryroom.Guest bedrooms are separated from the primary and feature Murphy beds. Adjacent office and full bath. Generac Generator backup.
Location
State NM
County Bernalillo
Area 220 - North Of I-40
Rooms
Ensuite Laundry Washer Hookup, Electric Dryer Hookup, Gas Dryer Hookup
Interior
Interior Features Wet Bar, Breakfast Area, Ceiling Fan(s), Dual Sinks, Great Room, High Ceilings, Home Office, Kitchen Island, Loft, Main Level Primary, Pantry, Shower Only, Separate Shower, Walk- In Closet(s)
Laundry Location Washer Hookup,Electric Dryer Hookup,Gas Dryer Hookup
Heating Natural Gas, Radiant Floor, Radiant
Cooling Ductless, Evaporative Cooling
Flooring Concrete, Stone
Fireplaces Number 4
Fireplaces Type Kiva, Multi- Sided, Wood Burning, Outside
Fireplace Yes
Appliance Cooktop, Dishwasher, Disposal, Refrigerator, Wine Cooler
Laundry Washer Hookup, Electric Dryer Hookup, Gas Dryer Hookup
Exterior
Exterior Feature Deck, Water Feature
Garage Attached, Garage, Oversized
Garage Spaces 3.0
Garage Description 3.0
Community Features Golf
Utilities Available Electricity Connected, Natural Gas Connected, Phone Available, Sewer Connected, Underground Utilities, Water Connected
View Y/N Yes
Water Access Desc Community/Coop
Porch Covered, Deck, Patio
Parking Type Attached, Garage, Oversized
Private Pool No
Building
Lot Description Near Golf Course, Landscaped, Trees, Views, Wooded
Faces West
Story 1
Entry Level One
Sewer Other, Septic Tank
Water Community/ Coop
Architectural Style Pueblo
Level or Stories One
New Construction No
Construction Status Resale
Schools
Elementary Schools San Antonito
Middle Schools Roosevelt
High Schools Manzano
Others
HOA Fee Include Common Areas
Tax ID 103206523745910159
Acceptable Financing Cash, Conventional, VA Loan
Green/Energy Cert None
Listing Terms Cash, Conventional, VA Loan
Financing Cash
Read Less Info
Want to know what your home might be worth? Contact us for a FREE valuation!

Our team is ready to help you sell your home for the highest possible price ASAP







